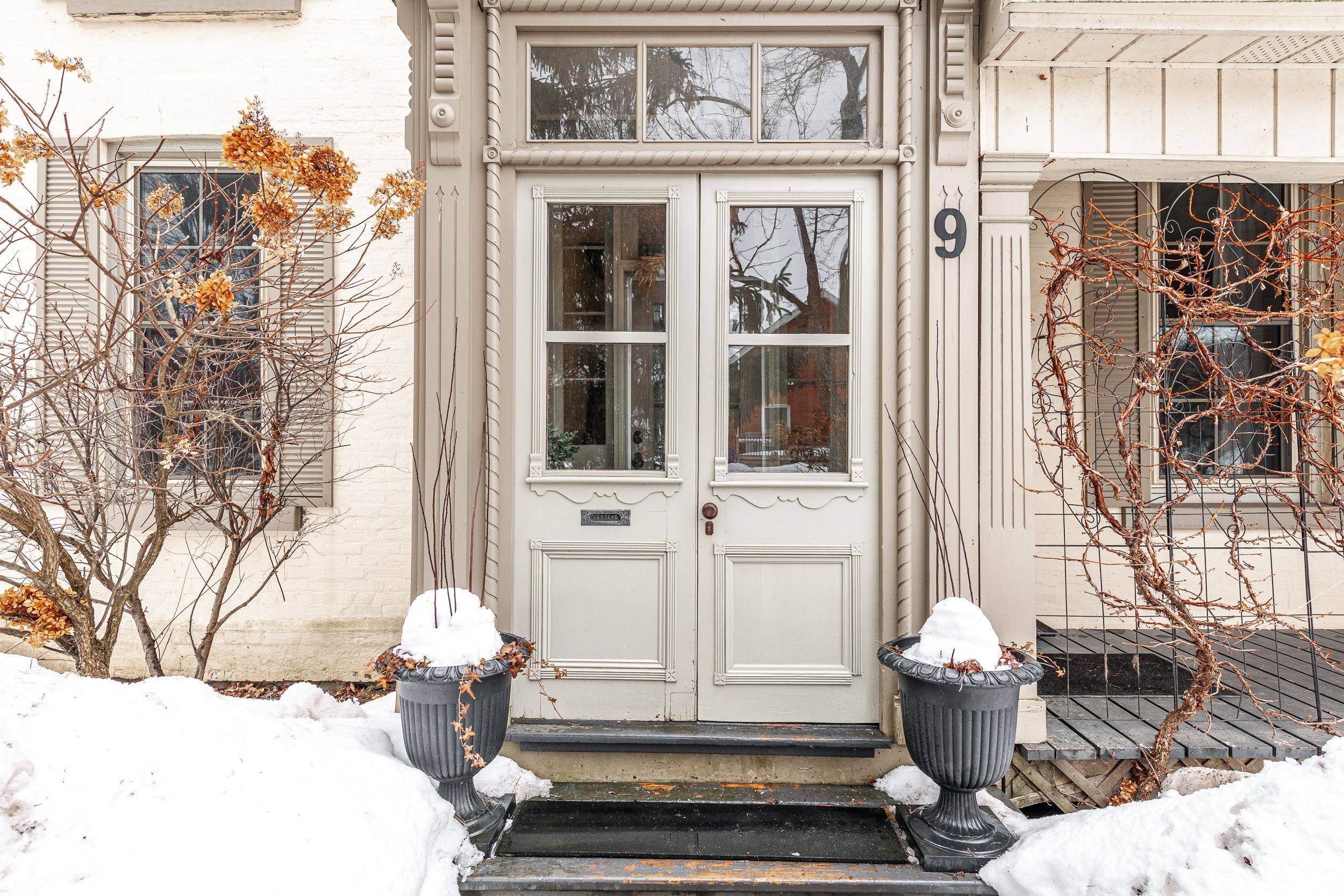For more information regarding the value of a property, please contact us for a free consultation.
9 East Gore ST Stratford, ON N5A 3X4
Want to know what your home might be worth? Contact us for a FREE valuation!

Our team is ready to help you sell your home for the highest possible price ASAP
Key Details
Sold Price $735,000
Property Type Single Family Home
Sub Type Detached
Listing Status Sold
Purchase Type For Sale
Approx. Sqft 1500-2000
Subdivision Stratford
MLS Listing ID X12037884
Sold Date 04/16/25
Style 2-Storey
Bedrooms 3
Building Age 100+
Annual Tax Amount $6,150
Tax Year 2024
Property Sub-Type Detached
Property Description
A 19th-century residence offers a rare opportunity for discerning buyers seeking authentic character, rich history, and refined charm in the heart of Stratford. This one-of-a-kind property stands proudly on a fenced corner lot, surrounded by perennial gardens and a wide wraparound porch offering a timeless escape just steps from the downtown core. Inside, you're greeted by elegance at every turn from the stained glass vestibule door to the stunning spiral staircase, board ceilings, exposed wood beams, and neutral decor. Rich terracotta tile blends seamlessly with the warm hardwood floors, creating an inviting and sophisticated atmosphere throughout the home.The spacious kitchen is designed for both everyday living and entertaining, complete with professional-grade appliances and easy flow into a formal dining room. The adjacent family room is a cozy retreat, while the formal living room offers additional space for gathering both rooms are enhanced by gas fireplaces that radiate comfort and character.Upstairs, the second floor offers three bedrooms filled with natural light and thoughtful details. A convenient two-piece bath with laundry, along with a large five-piece bathroom featuring a reproduction antique soaker tub and elegant fixtures, complete the upper level. Outdoors, the home transforms into a private garden sanctuary with vibrant perennials and peaceful corners to relax. The detached garage used as a workshop offers additional space for hobbies and/or storage. And with just a 15-minute walk to Stratfords lively downtown, acclaimed restaurants, and renowned theatres, this home beautifully balances historic elegance with everyday convenience.
Location
State ON
County Perth
Community Stratford
Area Perth
Zoning R2
Rooms
Family Room Yes
Basement Unfinished
Kitchen 1
Interior
Interior Features Sump Pump, Ventilation System, Water Heater Owned, Water Softener, Water Purifier
Cooling Central Air
Fireplaces Number 2
Fireplaces Type Natural Gas
Exterior
Exterior Feature Landscaped, Porch, Deck, Patio
Garage Spaces 1.0
Pool None
Roof Type Asphalt Shingle
Lot Frontage 119.0
Lot Depth 64.4
Total Parking Spaces 5
Building
Foundation Stone, Concrete Block
Others
Senior Community Yes
Read Less



