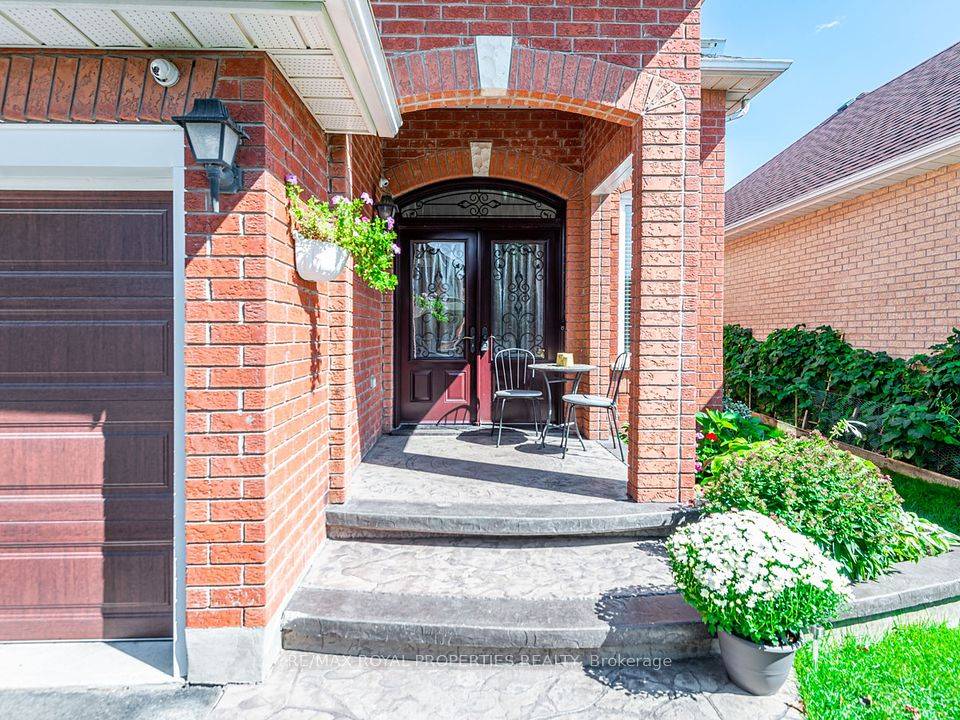For more information regarding the value of a property, please contact us for a free consultation.
17 Ball CRES Whitby, ON L1P 1W6
Want to know what your home might be worth? Contact us for a FREE valuation!

Our team is ready to help you sell your home for the highest possible price ASAP
Key Details
Sold Price $1,091,000
Property Type Single Family Home
Sub Type Detached
Listing Status Sold
Purchase Type For Sale
Approx. Sqft 1500-2000
Subdivision Williamsburg
MLS Listing ID E9368794
Sold Date 03/31/25
Style Bungaloft
Bedrooms 5
Annual Tax Amount $6,933
Tax Year 2024
Property Sub-Type Detached
Property Description
Don't Miss This Opportunity To Own This Magnificent Bungalow loft Over 3000sf of Living Space(Including Basement) In A Prestigious/ Exclusive Pocket of Williamsburg! Nestled Within The Wonderful Community of Williamsburg & Just Steps To The GREAT Thermea Spa! Family Friendly Neighborhood, on a quiet Street. Exceptional Design, Workmanship & Extensive Upgrades. S/S Appliances Custom Kitchen, Designer Lighting, Custom Fit Roller Blinds. 9' Smooth Ceilings, Potlights in the Great Room!!! Potential Large Basement For In Laws or a Great Entertainment Area. Original Owners!!! Oasis front yard and backyard. Stamped concrete front and backyard. Mins To Williamsburg P.S & Donald A Wilson S.S!!! New Medical Building 5 mins away. Few min walk to a very popular Rocket Ship park, shopping, restaurants, transit, Hwy 412 & Hwy 407, & Heber Down Conservation Area. New Whitby Hospital being built nearby. Fantastic neighbourhood! Also, additional income from the solar panel which pays your bills.
Location
State ON
County Durham
Community Williamsburg
Area Durham
Rooms
Family Room Yes
Basement Finished
Kitchen 1
Separate Den/Office 2
Interior
Interior Features None
Cooling Central Air
Exterior
Parking Features Private
Garage Spaces 2.0
Pool None
Roof Type Asphalt Shingle
Lot Frontage 40.5
Lot Depth 111.49
Total Parking Spaces 4
Building
Foundation Concrete
Read Less



