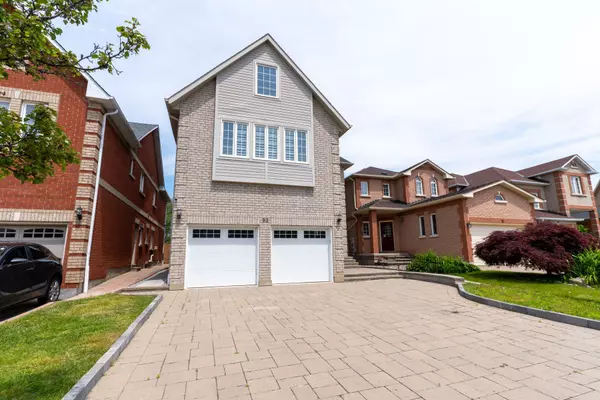For more information regarding the value of a property, please contact us for a free consultation.
83 Eastpine DR Markham, ON L3R 4T2
Want to know what your home might be worth? Contact us for a FREE valuation!

Our team is ready to help you sell your home for the highest possible price ASAP
Key Details
Sold Price $1,750,000
Property Type Single Family Home
Sub Type Detached
Listing Status Sold
Purchase Type For Sale
Approx. Sqft 2500-3000
MLS Listing ID N9369702
Sold Date 11/14/24
Style 2-Storey
Bedrooms 8
Annual Tax Amount $7,825
Tax Year 2024
Property Description
9 years new building. Rebuilt in 2014/2015. 2,903 S.F. above grade. 6+2 bedrooms. Family room with gas fireplace (currently used as a dining room). Loft can be extra office or bedroom space. Easily accommodate a large family. Builder finished basement [1,105 S.F.] with separate entrance. Fully fenced yard w/interlocking stone driveway & no sidewalk. Lot is backing onto Montessori school. Property features: hardwood flooring throughout and California shutters throughout. 9ft ceiling on the main floor. Crown moulding, pot lights, skylight.Top-of-the-line appliances. Library/Office on the main floor. Immaculate & well-kept by the owner. Steps to Pacific Mall, Splendid China, Denison Centre, supermarkets, schools, parks, Milliken GO station & TTC & YRT bus stops. Easy access to HWY 407/404. High Ranking Milliken Mills HS With IB Program.
Location
State ON
County York
Rooms
Family Room Yes
Basement Separate Entrance, Finished
Kitchen 1
Separate Den/Office 2
Interior
Interior Features Carpet Free, Auto Garage Door Remote, Water Heater
Cooling Central Air
Fireplaces Number 1
Fireplaces Type Natural Gas
Exterior
Exterior Feature Paved Yard
Garage Private Double
Garage Spaces 7.0
Pool None
Roof Type Asphalt Shingle
Parking Type Attached
Total Parking Spaces 7
Building
Foundation Concrete
Others
Senior Community Yes
Security Features Smoke Detector
Read Less
GET MORE INFORMATION




