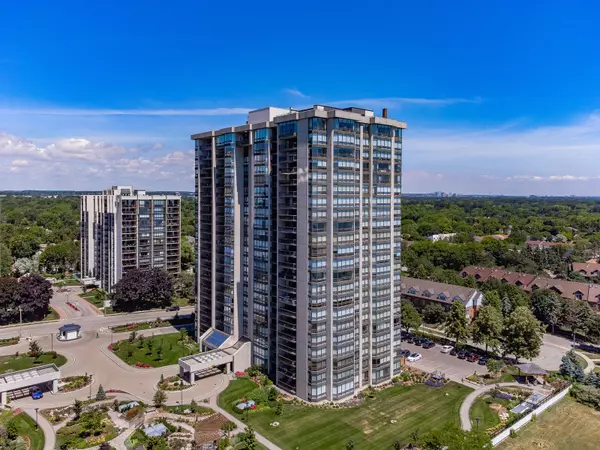For more information regarding the value of a property, please contact us for a free consultation.
2170 Marine DR #1905 Oakville, ON L6L 5V1
Want to know what your home might be worth? Contact us for a FREE valuation!

Our team is ready to help you sell your home for the highest possible price ASAP
Key Details
Sold Price $1,149,000
Property Type Condo
Sub Type Condo Apartment
Listing Status Sold
Purchase Type For Sale
Approx. Sqft 1400-1599
MLS Listing ID W9246147
Sold Date 11/14/24
Style Apartment
Bedrooms 2
HOA Fees $1,260
Annual Tax Amount $5,276
Tax Year 2024
Property Description
Absolutely stunning views with incredible waterfront location!! Marvel at the unobstructed east & south views of Lake Ontario, the Toronto skyline & lush tree canopy. Simply breathtaking!! This fabulous, updated suite is filled with an abundance of natural daylight. Featuring floor to ceiling windows & three glass sliding door walk-outs to the extra-large balcony, that form walls of glass that open to the lake, sky & treetops, truly bringing the outdoors in. The welcoming foyer leads to the elegant dining room overlooking the formal living room, with wall-to-wall windows showcasing exceptional lake views. These open concept, spacious rooms are perfect for entertaining & everyday life. Impressive eat-in kitchen outfitted with ample cabinetry, quartz counters, undercabinet lighting, stainless-steel appliances & convenient breakfast area. Tranquil primary bedroom retreat showcasing magnificent views offering a 3-piece ensuite & large walk-in closet. Good-sized 2nd bedroom with sliding closet doors, two murphy beds & walk-out to the balcony. A handy in-suite laundry/storage room completes this amazing unit. One owned underground parking space & exclusive use locker. The prestigious Ennisclare II on the Lake complex boasts 5 acres of impeccable landscaped grounds on the shores of Lake Ontario. Located in vibrant Bronte Village just steps to the lake & trails, Bronte Harbour, shopping, cafes & restaurants with easy access to downtown Oakville. Impressive resort like building amenities including 24-hour security guard, indoor pool, hot tub, sun decks overlooking the lake, exercise rooms & saunas, club house with library, party rooms, billiards, golf range, squash court, table tennis & yoga, workshop, art room, car wash, bike storage, tennis court, outdoor seating areas with stunning gardens, social activities, visitor parking & more! Dogs not permitted. No smoking complex. Luxury lifestyle living at the lake!! VIEW THE 3D IGUIDE HOME TOUR, VIDEO, FLOORPLAN & MORE PHOTOS.
Location
State ON
County Halton
Zoning Residential
Rooms
Family Room No
Basement None
Main Level Bedrooms 1
Kitchen 1
Interior
Interior Features Auto Garage Door Remote
Cooling Central Air
Laundry Ensuite
Exterior
Exterior Feature Controlled Entry, Landscaped, Lawn Sprinkler System, Security Gate
Garage Other
Garage Spaces 1.0
Amenities Available Exercise Room, Indoor Pool, Party Room/Meeting Room, Tennis Court, Visitor Parking, Sauna
Waterfront Description Other
View Lake, Skyline, Trees/Woods, Water
Parking Type Underground
Total Parking Spaces 1
Building
Locker Exclusive
Others
Senior Community Yes
Security Features Security Guard
Pets Description Restricted
Read Less
GET MORE INFORMATION




