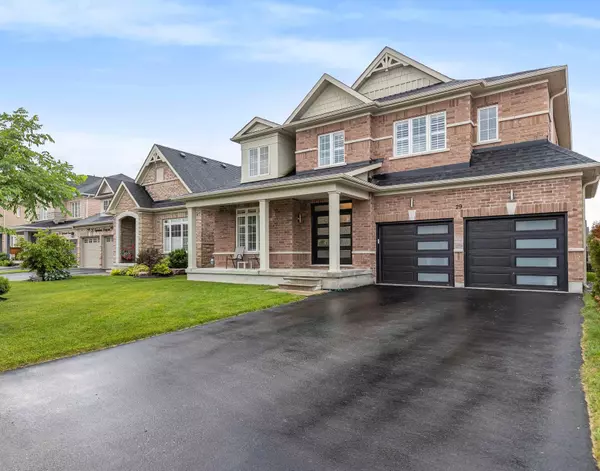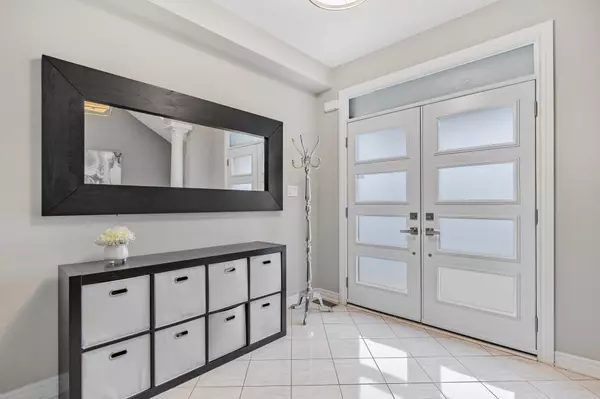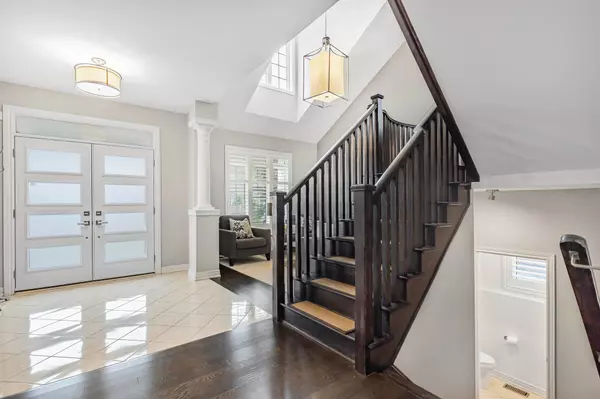For more information regarding the value of a property, please contact us for a free consultation.
29 Copeland CRES Innisfil, ON L0L 1L0
Want to know what your home might be worth? Contact us for a FREE valuation!

Our team is ready to help you sell your home for the highest possible price ASAP
Key Details
Sold Price $1,320,000
Property Type Single Family Home
Sub Type Detached
Listing Status Sold
Purchase Type For Sale
Approx. Sqft 3000-3500
MLS Listing ID N9365445
Sold Date 11/13/24
Style 2-Storey
Bedrooms 4
Annual Tax Amount $5,041
Tax Year 2023
Property Description
Get Ready To Fall In Love With This All-Brick Charmer Tucked Away In The Upscale, Family-Friendly Haven Of Cookstown! This Beauty Flaunts A Spacious Layout Complete With Vaulted Ceilings, Gleaming Hardwood Floors, A Grand Oak Staircase, And Sun-Soaked Rooms Dressed In Chic California Shutters. The Heart Of This Home-; A Sleek, Modern Kitchen With Quartz Countertops, Perfect For Whipping Up Your Culinary Masterpieces. Pair That With A Cozy Breakfast Nook, A Warm And Inviting Great Room (Complete With A Gas Fireplace), A Formal Dining Room, And A Bright, Airy Living Room Oh, And Did We Mention The Super Handy Main-Floor Laundry. Head Upstairs, Where You'll Find An Open-Concept Office/Media Space, Two Generously Sized Bedrooms Sharing A 4-Piece Jack & Jill Bath, A Third Bedroom With Its Own 3-Piece Ensuite, And The Crown Jewel A Luxurious Primary With Coffered Ceilings, A Walk-In Closet, And A Spa-Like 5-Piece Ensuite. The Lower Level Offers Tons Of Room For The Family To Sprawl Out And Make It Their Own. Outside: You've Got A Fenced Yard With Lush Green Grass Perfect For Those Sunny Days. And The Location-You're Just A Hop, Skip, And A Jump Away From Parks, Schools, The Community Center, And More! Plus, You're Just Minutes From Highways: 27, 400, 50 All Provide Easy Access To The GTA. Love The Outdoors- The Trans-Canada Trail Is Practically On Your Doorstep, Ready For Your Next Family Adventure. And Don't Forget The Beloved Cookstown Wing-Ding Weekend; Yes, It's Kind Of A Thing! This Dream Home Is Waiting For You!
Location
State ON
County Simcoe
Rooms
Family Room Yes
Basement Finished
Kitchen 1
Interior
Interior Features Sump Pump, Auto Garage Door Remote
Cooling Central Air
Fireplaces Number 1
Fireplaces Type Natural Gas
Exterior
Garage Private Double
Garage Spaces 8.0
Pool None
Roof Type Asphalt Shingle
Parking Type Attached
Total Parking Spaces 8
Building
Foundation Poured Concrete
Read Less
GET MORE INFORMATION




