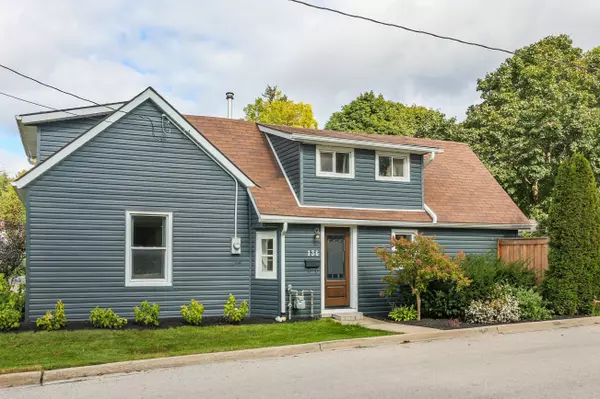For more information regarding the value of a property, please contact us for a free consultation.
136 South ST West Lincoln, ON L0R 2A0
Want to know what your home might be worth? Contact us for a FREE valuation!

Our team is ready to help you sell your home for the highest possible price ASAP
Key Details
Sold Price $539,000
Property Type Single Family Home
Sub Type Detached
Listing Status Sold
Purchase Type For Sale
Approx. Sqft 1100-1500
MLS Listing ID X9398404
Sold Date 11/12/24
Style 1 1/2 Storey
Bedrooms 2
Annual Tax Amount $3,231
Tax Year 2024
Property Description
FARMHOUSE CHIC ... Sitting in a mature neighbourhood at the corner of South Street and Mill Street in Smithville, this BEAUTIFULLY UPDATED 1.5 storey home at 136 South Street boasts great curb appeal and TWO driveways - one accessible from each street! Main level offers a galley-style kitchen w/UPDATED wood countertop, farmhouse sink, subway tile backsplash, gas stove & S/S appliances that connects to the separate dining area. Bright and SPACIOUS living room features a TV accent wall area, potlights, and WALK OUT through double FRENCH doors to the FULLY FENCED yard with concrete patio and gazebo PLUS brick walkway to the detached garage. Lovely main floor laundry/mudroom w/accent wall, and a 4-pc bathroom complete the main living area. UPPER LEVEL provides two large bedrooms w/plush carpet throughout. UPDATES include Front door 2023; Patio/Gazebo 2021/2022; Counters 2021; Furnace, A/C, Ductwork 2020. Walking distance to town and all amenities; minutes to great schools, parks, downtown, health care + quick access to major highways Hwy 20, QEW. CLICK ON MULTIMEDIA for virtual tour, drone photos, floor plans & more!
Location
State ON
County Niagara
Zoning R2
Rooms
Family Room No
Basement Crawl Space, Unfinished
Kitchen 1
Interior
Interior Features Auto Garage Door Remote, Water Heater
Cooling Central Air
Exterior
Exterior Feature Patio
Garage Private
Garage Spaces 3.0
Pool None
Roof Type Asphalt Shingle
Parking Type Detached
Total Parking Spaces 3
Building
Foundation Stone
Read Less
GET MORE INFORMATION




