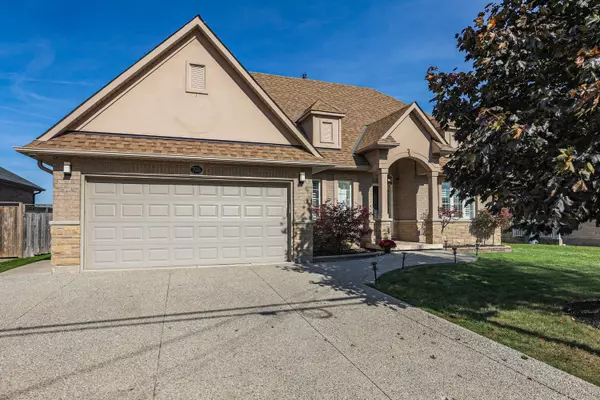For more information regarding the value of a property, please contact us for a free consultation.
706 Winston RD Grimsby, ON L3M 4E8
Want to know what your home might be worth? Contact us for a FREE valuation!

Our team is ready to help you sell your home for the highest possible price ASAP
Key Details
Sold Price $1,049,000
Property Type Single Family Home
Sub Type Detached
Listing Status Sold
Purchase Type For Sale
Approx. Sqft 2000-2500
MLS Listing ID X9508098
Sold Date 11/11/24
Style Bungaloft
Bedrooms 3
Annual Tax Amount $6,916
Tax Year 2024
Property Description
BEAUTIFUL BUNGALOFT with NO REAR NEIGHBOURS ... Situated just steps from Fifty Point Conservation Area & Beach, Marina, Lake, Yacht Club, Biggar Lagoon Wetlands Bird Viewing Platform, Leash-Free Dog Park, and just two minutes from Winona Crossing Shopping Plaza (Costco) and QEW access. Enjoy the extremely PRIVATE, fenced back yard with serene views from the concrete patio w/natural gas BBQ hookup, a detached15 x 15 workshop/mancave MINI GARAGE w/heating & cooling, cedar garden shed, PLUS front & back sprinkler system. This beautiful home nestled at 706 Winston Road in Grimsby boasts great features throughout ~ from the grand entry with curved archway to the upgraded light fixtures, all NEW windows, wainscoting, and California shutters. Spacious foyer opens to the formal dining room w/crown moulding, potlights, and continues on toward the eat-in CHEFs kitchen featuring abundant cabinetry, nice backsplash, stainless steel appliances, hood range, gas stove, NEW breakfast bar island, plus WALK OUT through NEW sliding patio doors to the fantastic yard. Bright and cozy living room offers vaulted ceiling w/potlights, gas fireplace, and plenty of natural light through the Palladian window. MF PRIMARY BEDROOM offers a WALK-IN closet w/extra-wide doorway, LUXURIOUSLY UPGRADED 3-pc ensuite w/heated floors, GRANITE counter, walk-in shower (wheelchair accessible) & soft-close cabinetry. Spindled, oak staircase leads to the upper level offering two more bedrooms and a full, 4-pc bathroom. Concrete aggregate TRIPLE wide drive with parking for six cars leads to DOUBLE garage w/inside entry to MF laundry room w/granite counter. CLICK ON MULTIMEDIA for video tour, drone photos, floor plans & more.
Location
State ON
County Niagara
Zoning R1
Rooms
Family Room No
Basement Full, Unfinished
Kitchen 1
Interior
Interior Features Auto Garage Door Remote, Central Vacuum, On Demand Water Heater, Rough-In Bath, Sump Pump
Cooling Central Air
Fireplaces Number 1
Fireplaces Type Natural Gas
Exterior
Exterior Feature Backs On Green Belt, Patio, Lawn Sprinkler System
Garage Private Triple
Garage Spaces 8.0
Pool None
View Meadow, Park/Greenbelt, Pasture
Roof Type Asphalt Shingle
Parking Type Attached
Total Parking Spaces 8
Building
Foundation Poured Concrete
Read Less
GET MORE INFORMATION




