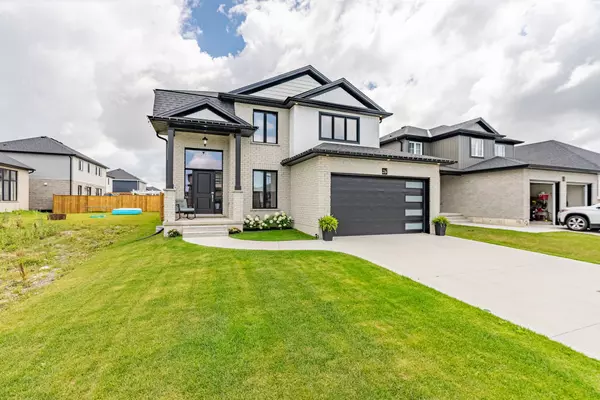For more information regarding the value of a property, please contact us for a free consultation.
26 Triebner ST South Huron, ON N0M 1S2
Want to know what your home might be worth? Contact us for a FREE valuation!

Our team is ready to help you sell your home for the highest possible price ASAP
Key Details
Sold Price $750,000
Property Type Single Family Home
Sub Type Detached
Listing Status Sold
Purchase Type For Sale
Approx. Sqft 2000-2500
MLS Listing ID X9041263
Sold Date 11/11/24
Style 2-Storey
Bedrooms 3
Annual Tax Amount $5,478
Tax Year 2023
Property Description
Welcome to 26 Triebner Street located in the beautiful town of Exeter. Built by VanderMolen Homes, the Parkway model is a spacious 2128sqft two-storey home. This home featuring an open-concept kitchen with quartz countertops and a large island, adjoining a bright dining area with patio doors leading to a covered back deck. Off the kitchen is your family room which is loaded with windows bringing in lots of natural light (automatic blinds included), a gas fireplace with shiplap and a wood mantel finishes off the space. A main floor powder room, mudroom with extra storage and an office/playroom provide added convenience for anyone working from home or with kids that need their own little space. Upstairs, you will find three bedrooms, a laundry room, and a 4-piece main bath. The primary bedroom impresses with a 14 tray ceiling, a generous walk-in closet, and a gorgeous 3pc ensuite bathroom featuring a large, tiled shower and bench. The unfinished basement includes a rough-in for a 3-piece bathroom. Outside you find your private oasis. Enjoy leisurely moments in the fully fenced backyard, complete with a covered back deck perfect for outdoor gatherings and relaxation. Whether unwinding with a book or hosting friends, this peaceful retreat offers the ideal setting to enjoy every moment outdoors. Buckingham Estates offers proximity to local amenities such as grocery stores, hardware shops, gas stations, restaurants, a hospital, parks, trails, shopping centers, and golf clubs. Enjoy the convenience of being just 40 minutes from London and a short 20-minute drive to the shores of Grand Bend.
Location
State ON
County Huron
Zoning R1
Rooms
Family Room Yes
Basement Unfinished
Kitchen 1
Interior
Interior Features Sump Pump
Cooling Central Air
Fireplaces Number 1
Fireplaces Type Natural Gas, Family Room
Exterior
Exterior Feature Porch, Deck, Privacy
Garage Private Double
Garage Spaces 4.0
Pool None
Roof Type Asphalt Shingle
Parking Type Attached
Total Parking Spaces 4
Building
Foundation Poured Concrete
Read Less
GET MORE INFORMATION




