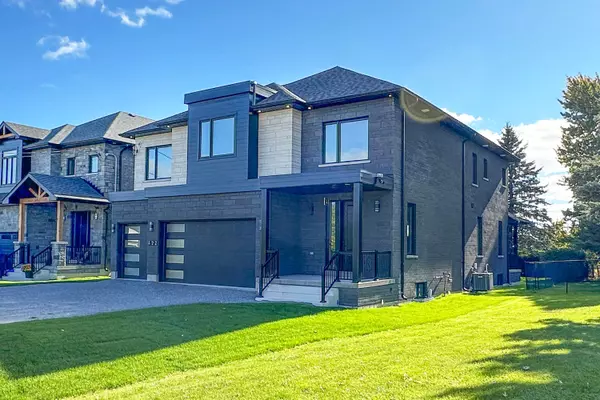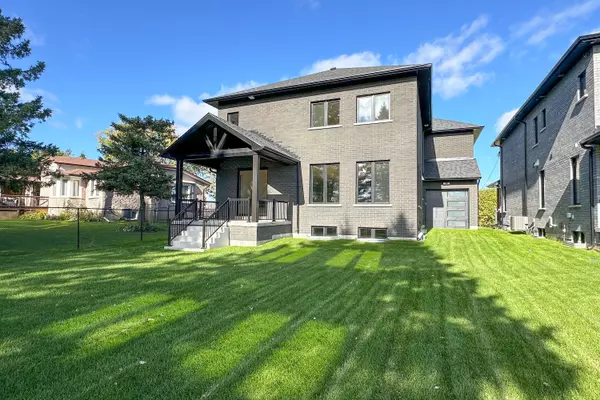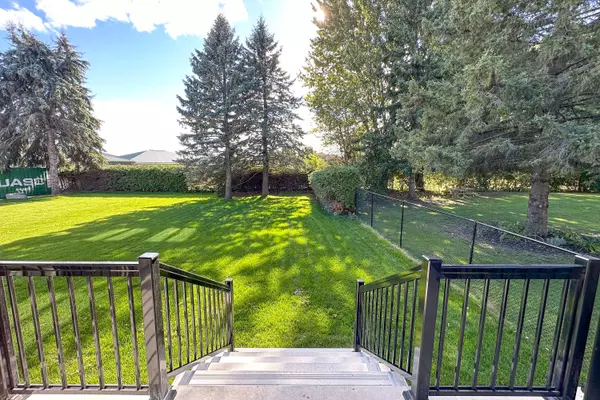For more information regarding the value of a property, please contact us for a free consultation.
422 North Scugog CT Clarington, ON L1C 6T1
Want to know what your home might be worth? Contact us for a FREE valuation!

Our team is ready to help you sell your home for the highest possible price ASAP
Key Details
Sold Price $1,537,500
Property Type Single Family Home
Sub Type Detached
Listing Status Sold
Purchase Type For Sale
Approx. Sqft 3000-3500
MLS Listing ID E9300193
Sold Date 11/11/24
Style 2-Storey
Bedrooms 5
Tax Year 2024
Property Description
This exceptional, 3211 sq ft, newly-built home delivers high-end, custom finishes meticulously selected by the National Award-Winning Builder, Trademark Homes and backed by a worry-free Tarion warranty. A perfect blend of comfort and elegance with its 5 bedrooms on the 2nd floor and 4 bathrooms in total, making it ideal for a larger family. In addition, the separate entrance into the basement from the garage add additional value for a future secondary/in-law suite. Rarely found, oversized lot - 50 x 187 ft lot provides ample space for a future pool, awesome playground or room for the dog(s). In ground sprinkler system already in. Situated on a dead-end street with low traffic and within walking distance to a private school, high school and elementary schools. Inside, you'll find premium custom finishes including: RocPal kitchen cabinetry, quartz counters, hardwood flooring throughout, and a modern open-concept layout adding a seamless functionality and sophistication to every room. The gourmet kitchen comes with an upgraded appliance package, massive island, hidden walk-in pantry, tons of storage, and 2 sinks. Hard to find 3-car garage includes an additional garage door leading to the expansive rear yard as an added bonus. Sit under your beautiful covered back porch and enjoy the towering trees and expansive yard after a long days work. You won't struggle to find parking for your cars or trailers in this driveway!
Location
State ON
County Durham
Rooms
Family Room Yes
Basement Full, Separate Entrance
Kitchen 1
Interior
Interior Features Auto Garage Door Remote, Built-In Oven, Carpet Free, Water Heater Owned, In-Law Capability, ERV/HRV
Cooling Central Air
Fireplaces Number 1
Fireplaces Type Electric, Family Room
Exterior
Exterior Feature Porch Enclosed
Garage Private Triple
Garage Spaces 9.0
Pool None
Roof Type Asphalt Shingle
Parking Type Built-In
Total Parking Spaces 9
Building
Foundation Poured Concrete
Others
Security Features Carbon Monoxide Detectors,Smoke Detector
Read Less
GET MORE INFORMATION




