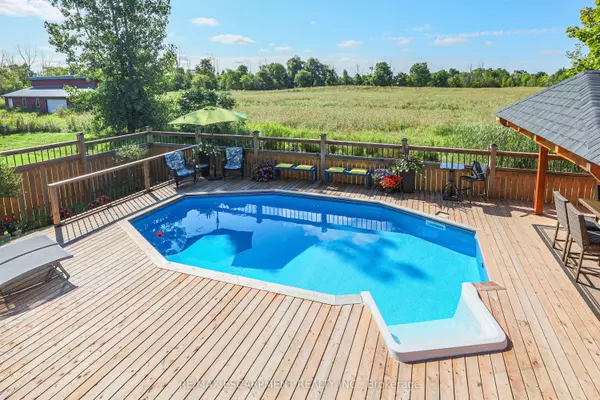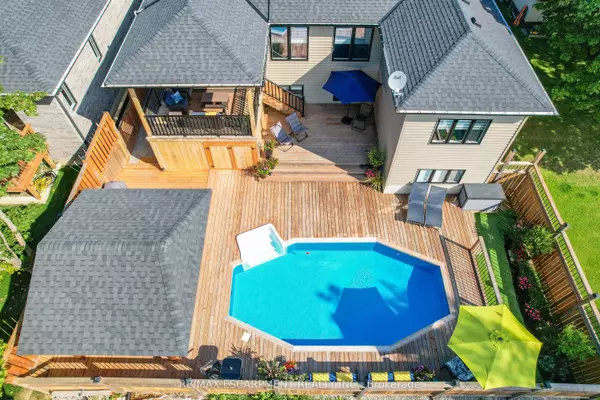For more information regarding the value of a property, please contact us for a free consultation.
4104 Fly RD Lincoln, ON L0R 2C0
Want to know what your home might be worth? Contact us for a FREE valuation!

Our team is ready to help you sell your home for the highest possible price ASAP
Key Details
Sold Price $1,149,000
Property Type Single Family Home
Sub Type Detached
Listing Status Sold
Purchase Type For Sale
Approx. Sqft 1500-2000
MLS Listing ID X9387630
Sold Date 10/30/24
Style Bungalow-Raised
Bedrooms 4
Annual Tax Amount $6,399
Tax Year 2024
Property Description
OASIS YARD w/NO REAR NEIGHBOURS ... Beautifully finished RAISED BUNGALOW with UPGRADES GALORE nestled at 4104 Fly Road in Vineland! Built in 2020, this 2 + 2 bedroom, 3 bathroom home with IN-LAW SUITE offers nearly 3000 sq ft of finished living space PLUS has a gorgeous oasis yard w/pool, 2-tier deck, CABANA w/hydro, SERENE VIEWS & ultimate privacy with no rear neighbours. Custom, electric Hunter Douglas blinds, crown moulding, potlights, high end luxury vinyl plank flooring, 7.25 baseboards & 9' ceilings throughout main level. OPEN CONCEPT living area boasts a stunning chefs kitchen w/QUARTZ islands & counters, custom cabinetry w/soft closure pot drawers, XL pantry w/hydro, upgraded appliances & slide-in stove. Spacious living room displays an architectural waffle-style ceiling and opens to dining area w/WALK OUT through sliding doors to tiered deck (built-in storage below upper deck) & covered sitting area. Primary bedRm w/accent wall, DOUBLE closets & 3-pc ensuite w/walk-in shower & quartz counter tops, plus 2nd bedroom w/double closets, 4-pc bath w/soaker tub & quartz counters, MF laundry & access to garage. Full, LOWER LEVEL IN-LAW SUITE features a brand new kitchen w/SS appliances, undermount lights, soft closure pot drawers, opening to bright & spacious living room w/WALK UP to garage, TWO bedrooms (one w/walk-in closet), and 4-pc bath w/GRANITE counters & soaker tub. Attached DOUBLE garage has stairlift to additional storage up top plus lots of parking in the double drive. Great location surrounded by wineries and close to conservations areas & golf clubs. CLICK ON MULTIMEDIA for video tour, drone photos, floor plans & more.
Location
State ON
County Niagara
Zoning R1
Rooms
Family Room Yes
Basement Finished, Walk-Up
Kitchen 2
Separate Den/Office 2
Interior
Interior Features In-Law Suite
Cooling Central Air
Fireplaces Number 1
Fireplaces Type Natural Gas
Exterior
Exterior Feature Deck, Year Round Living
Garage Private Double
Garage Spaces 6.0
Pool Above Ground
Roof Type Asphalt Shingle
Parking Type Attached
Total Parking Spaces 6
Building
Foundation Concrete
Read Less
GET MORE INFORMATION




