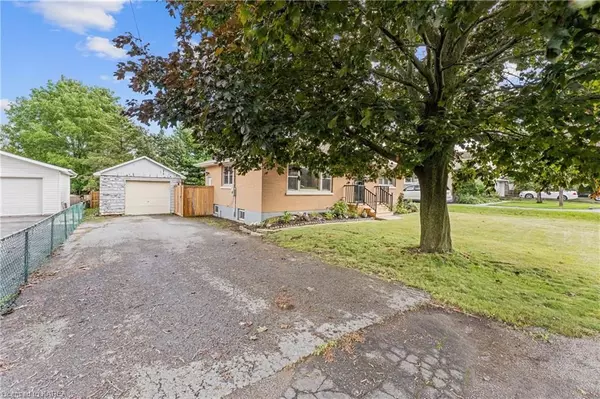For more information regarding the value of a property, please contact us for a free consultation.
282 LAKEVIEW AVE Kingston, ON K7M 3V6
Want to know what your home might be worth? Contact us for a FREE valuation!

Our team is ready to help you sell your home for the highest possible price ASAP
Key Details
Sold Price $485,000
Property Type Single Family Home
Sub Type Detached
Listing Status Sold
Purchase Type For Sale
Square Footage 960 sqft
Price per Sqft $505
MLS Listing ID X9405926
Sold Date 10/25/24
Style Bungalow-Raised
Bedrooms 5
Annual Tax Amount $3,209
Tax Year 2024
Property Description
Discover the perfect blend of comfort and convenience with this beautifully maintained all-brick bungalow (with in-law suite potential!), ideally located on a spacious 66ft city lot in a highly sought-after area. Offering an unbeatable combination of affordability and elegance, this home features a large fenced yard and a detached garage. Step inside to find a colorful interior showcasing hardwood flooring throughout the main level, a modern kitchen with a granite countertop, stylish backsplash, and new fixtures, as well as a 4 piece bathroom. With 3 generous bedrooms on the main floor and 2 additional bedrooms downstairs, there's ample space for families of all sizes. The fully finished rec room, highlighted by pot lights, provides a versatile space for both relaxation and entertainment. An unfinished half bathroom awaits your personal touch and design. Recent updates include a new wood fence, stove, fascia, and soffits in 2017; a microwave, washer, and dryer in 2018; a deck and front door in 2019; a front screen door in 2020; a gazebo, deck box, kitchen tap, sink, backsplash, granite countertop, gutter covers, and security lights in 2021; central A/C in 2022; and a new front porch, railing, and garage roof in 2023. This home is ready to move into and offers modern amenities in a desirable neighborhood. Don’t miss out on this exceptional opportunity.
Location
State ON
County Frontenac
Zoning UR2
Rooms
Basement Partially Finished, Full
Kitchen 0
Separate Den/Office 2
Interior
Cooling Central Air
Laundry In Basement
Exterior
Exterior Feature Deck
Garage Private
Garage Spaces 4.0
Pool None
Roof Type Asphalt Shingle
Parking Type Detached
Total Parking Spaces 4
Building
Foundation Block
Others
Senior Community Yes
Read Less
GET MORE INFORMATION




