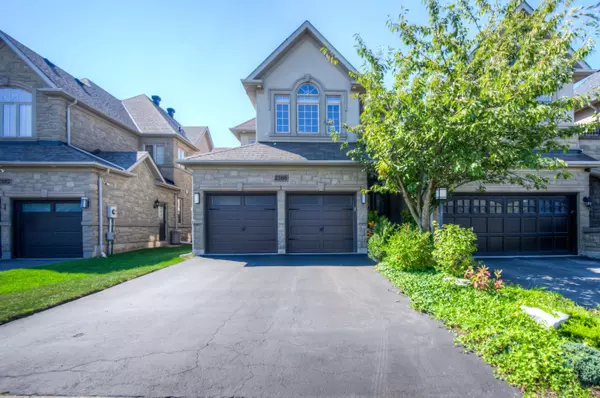For more information regarding the value of a property, please contact us for a free consultation.
2386 Wasaga DR Oakville, ON L6H 0B7
Want to know what your home might be worth? Contact us for a FREE valuation!

Our team is ready to help you sell your home for the highest possible price ASAP
Key Details
Sold Price $1,520,000
Property Type Townhouse
Sub Type Att/Row/Townhouse
Listing Status Sold
Purchase Type For Sale
Approx. Sqft 2000-2500
MLS Listing ID W9397649
Sold Date 10/25/24
Style 2-Storey
Bedrooms 4
Annual Tax Amount $6,709
Tax Year 2024
Property Description
Executive End unit townhome located in desirable Joshua Creek in the heart of Oakville walking distance to all schools including popular Joshua Creek Public & Iroquois Ridge High School(attached Iroquois Ridge Rec Centre, Library & pool). This home meets all your needs & desires with its Caesarstone quartz countertops in the kitchen (2022), upgraded garage doors (2022) & a range of high-end features. Approx. 2400 sq ft in size the lower level is an additional 1123 sq ft. Step into the grand foyer, featuring an impressive 18 ft ceiling & oversized windows that floods the space with natural light. The open-concept kitchen boasts Caesarstone quartz countertops, built-in Jenn-Air appliances, an induction stove, a Zephyr range hood, a tile backsplash that goes all the way up the wall, and 8 ft light brown cabinets offering ample storage. Overmount lighting adds warmth, while the oversized island provides additional storage and seating for three. The breakfast area, perfect for casual meals, includes a walkout through sliding doors to a renovated tiered deck (2016). The dining room showcases beautiful hardwood floors and a continuation of the stone ledger feature wall into the living room, which is complete with a cozy gas fireplace & multiple bright windows. The main-level 2-piece bath has a wooden decal wall. On the main floor, youll also have direct access to the double garage. The upper level hosts the 3 bedrooms. The primary is generously oversized & has a large walk-in closet with built-in closet organizers and a 5-piece ensuite with a separate glass shower. Please note the 2nd level laundry room with washtub. The lower level is fully finished with a wet bar, family room, office(4th bed) & a 3-piece bath. The exterior is fully landscaped & very private. Just steps to all schools, walking trails, shopping & easy access to public transit, QEW/403/407.Just 25 min from Toronto Airport.This is an impressive executive home in a high-demand neighborhood of Joshua Creek.
Location
State ON
County Halton
Rooms
Family Room Yes
Basement Finished, Full
Kitchen 2
Separate Den/Office 1
Interior
Interior Features Auto Garage Door Remote
Cooling Central Air
Fireplaces Number 2
Fireplaces Type Natural Gas
Exterior
Garage Inside Entry, Private Double
Garage Spaces 4.0
Pool None
Roof Type Shingles
Parking Type Attached
Total Parking Spaces 4
Building
Foundation Poured Concrete
Read Less
GET MORE INFORMATION




