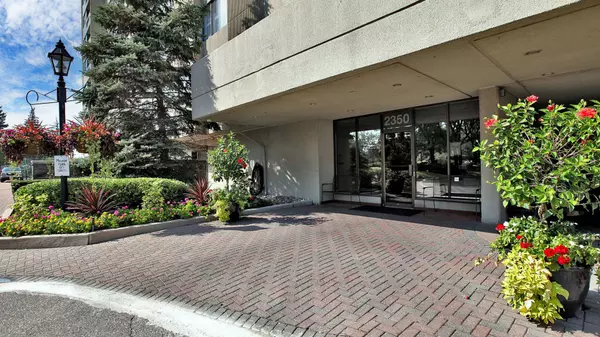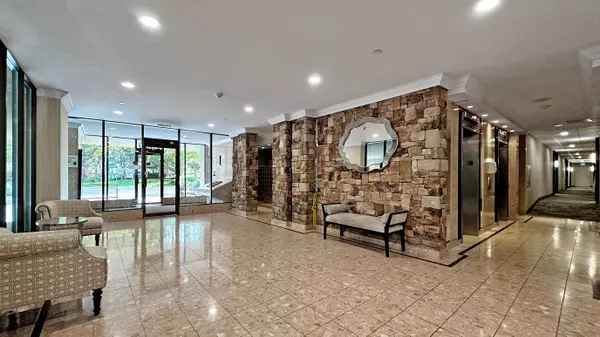For more information regarding the value of a property, please contact us for a free consultation.
2350 Bridletowne CIR #1706 Toronto E05, ON M1W 3E6
Want to know what your home might be worth? Contact us for a FREE valuation!

Our team is ready to help you sell your home for the highest possible price ASAP
Key Details
Sold Price $750,000
Property Type Condo
Sub Type Condo Apartment
Listing Status Sold
Purchase Type For Sale
Approx. Sqft 1600-1799
MLS Listing ID E9385340
Sold Date 10/25/24
Style Apartment
Bedrooms 4
HOA Fees $1,197
Annual Tax Amount $2,739
Tax Year 2024
Property Description
Here's One You Don't Want To Miss! Approx.1700 Sq Ft Sun Filled South Facing Suite At Tridel's Prestigious Skygarden One. Efficient, Desirable Layout With No Wasted Space. This Immaculate & Well Cared For Residence Features An Updated Kitchen w/Granite Counters, Stainless Steel Appliances, Wood Cabinets, A Revolving Shelf Organizer & A Pull-Out Pantry. An Oversize Custom Shower Is A Highlight Of The Updated Second Washroom Which Also Has Granite Counters & Pot Lights. Large Families Will Love The Generously Sized Separate Den / Family Room With Door, Which Can Be Used As A 3rd Bedroom If Desired. The Expansive Living & Dining Area Can Readily Accomodate Large Furniture, As Can The Primary Retreat & Second Bedroom. The Views From The Vast Solarium, Which Spans Both Living & Second Bedroom, Are Quite Spectacular - You Can See The CN Tower, The Shared Courtyard, The Outdoor Pool & The Neighbourhood Park! Parking Is Located Close To The Elevator. Maintenance Fees Include All Utilities, Cable TV & High Speed Internet. Skygarden's Amenities Are First Class, & Include Almost 8 Acres of Shared Gardens, A Comprehensive Rec Centre w/All The Usuals & Gated Security. The Convenient Location Boasts A Mall With Two Groceries, Many Restaurants & An Upcoming New Library Across The Street, TTC At Warden & Finch, Hospital & Highways 401, 407 & 404 Not Far Away. **Note: Some Rooms Have Been Virtually Staged
Location
State ON
County Toronto
Rooms
Family Room Yes
Basement None
Main Level Bedrooms 1
Kitchen 1
Separate Den/Office 2
Interior
Interior Features Ventilation System
Cooling Central Air
Laundry Ensuite, Laundry Room
Exterior
Exterior Feature Lawn Sprinkler System, Security Gate, Controlled Entry, Built-In-BBQ, Landscaped, Lighting, Recreational Area
Garage Underground
Garage Spaces 1.0
Amenities Available Indoor Pool, Outdoor Pool, Tennis Court, Visitor Parking
View City, Downtown, Trees/Woods, Skyline, Pool, Park/Greenbelt
Parking Type Underground
Total Parking Spaces 1
Building
Locker Ensuite
Others
Senior Community Yes
Security Features Alarm System,Concierge/Security,Security System,Security Guard
Pets Description Restricted
Read Less
GET MORE INFORMATION




