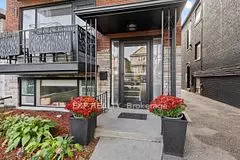For more information regarding the value of a property, please contact us for a free consultation.
183 Bowie AVE Toronto W04, ON M6E 2R5
Want to know what your home might be worth? Contact us for a FREE valuation!

Our team is ready to help you sell your home for the highest possible price ASAP
Key Details
Sold Price $1,400,000
Property Type Multi-Family
Sub Type Triplex
Listing Status Sold
Purchase Type For Sale
MLS Listing ID W9390509
Sold Date 10/25/24
Style 2-Storey
Bedrooms 6
Annual Tax Amount $5,321
Tax Year 2024
Property Description
RARE OFFER - NOT Tenant Occupied! Excellent live-in or investment opportunity! This legal Tri-plex has been owner-occupied for the last 14 years, it's now a perfect opportunity to set rents to current market rates. Imagine letting your tenants pay your mortgage while you enjoy the benefits of this prime investment. It features three spacious updated units, the upper two units each offering 2 bedrooms, a large living room with private balconies, an eat-in kitchen, a formal dining room,, and 4pc bathrooms. The lower unit has above-grade windows, 2 bedrooms, a renovated kitchen, and a large living room, with the possibility of keeping one room for storage and renting as a 1 bedroom if you wish. Parking for 3-4 cars at the rear of the property and updated electrical panels with four separate meters, this property is designed for convenience and efficiency. Enjoy the ease of dual entry points, complete with service stairs and front entrance stairs, adding extra flexibility and accessibility to each unit. Located in a fantastic family-friendly neighborhood, this property is within walking distance to TTC and just one bus ride away from the Eglinton Subway and don't forget the NEW Eglinton Crosstown LRT. WATCH THE VIDEO TOUR!!! Penthouse & Basement are registered. w/Airbnb. Don't miss out on this exceptional property schedule your viewing today!
Location
State ON
County Toronto
Zoning RM(f12;u2;d0.8*252)
Rooms
Family Room No
Basement Apartment, Walk-Up
Main Level Bedrooms 1
Kitchen 3
Separate Den/Office 2
Interior
Interior Features Separate Heating Controls, Sump Pump, Water Meter, Storage
Cooling Window Unit(s)
Fireplaces Number 1
Fireplaces Type Electric
Exterior
Garage Lane, Private Triple, Mutual
Garage Spaces 3.0
Pool None
Roof Type Shingles
Parking Type None
Total Parking Spaces 3
Building
Lot Description Irregular Lot
Foundation Poured Concrete
Others
Security Features Smoke Detector,Carbon Monoxide Detectors
Read Less
GET MORE INFORMATION




