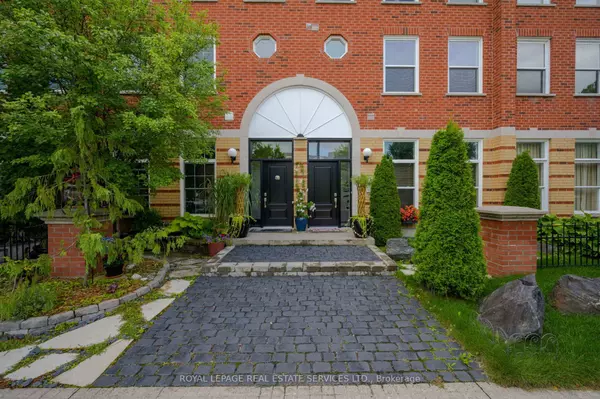For more information regarding the value of a property, please contact us for a free consultation.
19 Civic Square Gate Aurora, ON L4G 7E3
Want to know what your home might be worth? Contact us for a FREE valuation!

Our team is ready to help you sell your home for the highest possible price ASAP
Key Details
Sold Price $920,000
Property Type Townhouse
Sub Type Att/Row/Townhouse
Listing Status Sold
Purchase Type For Sale
Approx. Sqft 1500-2000
MLS Listing ID N9256565
Sold Date 10/25/24
Style 3-Storey
Bedrooms 4
Annual Tax Amount $4,203
Tax Year 2024
Property Description
You can't afford to miss this opportunity! Over $250,000 worth of renovations suitable to be featured in any designer magazine dress this 1953 sq. ft. 3-storey townhome across from a well-maintained park with extra parking for your guests. The main floor features an open-concept plan with 12' ceilings and amazing bright sunny windows front and back. The well-designed Chef's Kitchen features stunning quartz backsplash and counters, stainless steel appliances and charming antique Mexican pine Pantry & China Cabinet (included). Step out to the private and secure all-wood deck with established gardens. The Primary Bedroom retreat occupies the entire 3rd floor with 10' ceilings and a 4-piece Ensuite Bathroom with soaking tub and separate shower. Enjoy stepping out to the private balcony to relax. Pine floors. Large walk-in closet. This versatile floor plan features an alternative Primary Bedroom with a large walk-in closet on the second floor along with 2 additional bedrooms and an exceptional renovated 3-piece Bathroom. Renovations completed between 2016-2021. High-end finishes include custom lighting, smooth ceilings and European fixtures. Move in and enjoy this carpet-free home with wide plank laminate flooring. Convenient garage plus extra parking space beside. A perfect location easy walking distance to schools, shopping, restaurants, Go Train, bike trails and the Aurora Cineplex.
Location
State ON
County York
Zoning R6
Rooms
Family Room No
Basement Full, Unfinished
Kitchen 1
Interior
Interior Features Water Heater
Cooling Central Air
Exterior
Exterior Feature Landscaped, Patio
Garage Private
Garage Spaces 2.0
Pool None
View Park/Greenbelt, Trees/Woods
Roof Type Asphalt Shingle
Parking Type Detached
Total Parking Spaces 2
Building
Foundation Poured Concrete
Read Less
GET MORE INFORMATION




