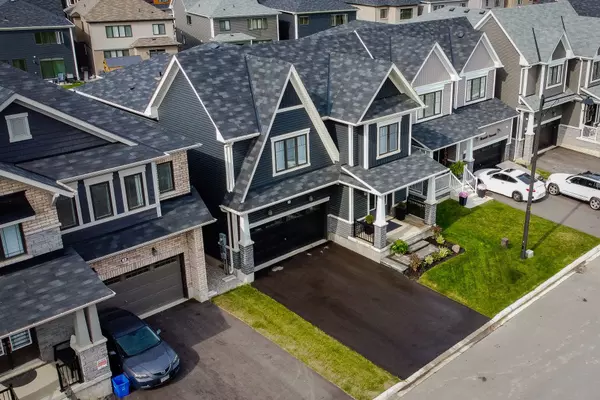For more information regarding the value of a property, please contact us for a free consultation.
7 Hawick CRES Haldimand, ON N3W 0G5
Want to know what your home might be worth? Contact us for a FREE valuation!

Our team is ready to help you sell your home for the highest possible price ASAP
Key Details
Sold Price $950,000
Property Type Single Family Home
Sub Type Detached
Listing Status Sold
Purchase Type For Sale
Approx. Sqft 2500-3000
MLS Listing ID X9382304
Sold Date 10/25/24
Style 2-Storey
Bedrooms 4
Annual Tax Amount $1,685
Tax Year 2024
Property Description
**100K+ in Upgrades** Welcome to LUXURY in Caledonia, the Honeysuckle Model by Empire (2023). Over 2700 sq ft on a PREMIUM 133 ft lot with 4 beds, 4 baths and all bedrooms have access to an ensuite! No sidewalk + Tarion Warranty for 6 more years! This gorgeous work of art is overflowing with upgrades. More than $100K has been invested in the remodel starting with the elaborate and massive chefs kitchen, a COMPREHENSIVE REDESIGN resulting in a true masterpiece. Magnificent custom cabinets atop wall-to-wall hardwood floors with solid wood doors and drawers, granite countertops, huge farmhouse sink, full pantry with slide-outs, magic corner, coffee station, enormous waterfall island with extra storage front and back and seating for 4, beautiful stainless appliances including gas range, built-in wine fridge, built-in microwave, built-in dishwasher, in-cabinet and under-cabinet lighting and pot lights. Entertain your friends and family on the open concept main floor offering a separate dining room and open living room with lofty windows basking both levels, allowing loads of light into the home. Direct access from the garage was added for convenience! 4 full bedrooms and 5th large bedroom-sized bonus room on the 2nd floor, ideal as a home office, study, or gym. The master bedroom is enormous offering a huge walk-in closet and 5pc upgraded ensuite with superb custom cabinets, quartz counters, extra-large sinks and waterfall faucets. Even the laundry room is stunning with brand new custom cabinetry top and bottom including solid wood doors and drawer, quartz counters, and gorgeous faucet to complete the look. No detail missed, move-in ready! The front of the home welcomes you with an interlocking stone walkway and small garden, TRUE 2 car garage, and a massive pool-sized backyard (133 deep) offers endless possibilities for entertaining. Located in the enchanting Avalon community, its just an 8-min drive from Hamilton Airport and a short drive to all amenities.
Location
State ON
County Haldimand
Zoning R1-B(H)
Rooms
Family Room Yes
Basement Unfinished
Kitchen 1
Interior
Interior Features Auto Garage Door Remote, Bar Fridge, ERV/HRV, Water Heater, Sump Pump
Cooling Central Air
Exterior
Garage Private Double
Garage Spaces 6.0
Pool None
Roof Type Asphalt Shingle
Parking Type Built-In
Total Parking Spaces 6
Building
Foundation Concrete
Read Less
GET MORE INFORMATION




