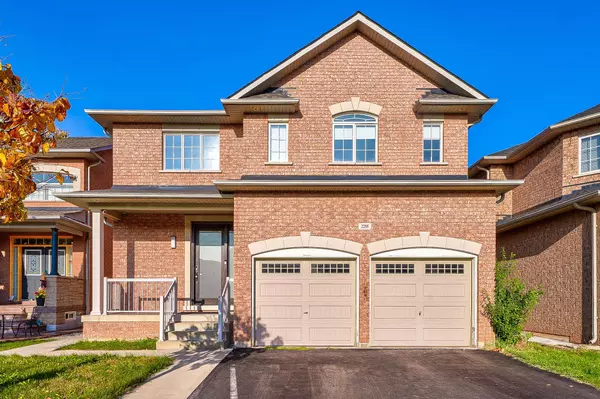For more information regarding the value of a property, please contact us for a free consultation.
2255 Stratus DR Oakville, ON L6M 4W3
Want to know what your home might be worth? Contact us for a FREE valuation!

Our team is ready to help you sell your home for the highest possible price ASAP
Key Details
Sold Price $1,850,000
Property Type Single Family Home
Sub Type Detached
Listing Status Sold
Purchase Type For Sale
Approx. Sqft 2500-3000
MLS Listing ID W9415985
Sold Date 10/24/24
Style 2-Storey
Bedrooms 5
Annual Tax Amount $6,486
Tax Year 2023
Property Description
Welcome Home to Unmatched Luxury! This Modern, Fully renovated residence, TOP to BOTTOM and BACK to the STUDS, is a rare find in a sought-after neighborhood with excellent schools. Recently transformed by Highridge Fine Homes with a remarkable $450,000 Renovation, this stunning property offers nearly 3,800 sq. ft. of open-concept living space. Step inside to elegant, carpet-free espresso-finished 6" white oak flooring. Dining room features a frameless linear gas fireplace, surrounded by floor-to-ceiling dark honed porcelain, creating a warm ambiance. The oversized great room is equipped with a multi-zone SONOS sound system and pot lights, ideal for entertaining. Gourmet kitchen is a chef's dream, featuring a massive 116-inch honed porcelain island, a commercial Julien undermount sink, and top-of-the-line Jenn-Air appliances, including a coffee system and gas cooktop. Custom floor-to-ceiling cabinets provide ample storage. Luxurious master suite showcases a 12'x6' custom walk-in closet and an ensuite with a glass commercial steam bath, a freestanding BAGNO soaker tub, 24"x24" digital porcelain tiles, a floating vanity with dual sinks, a back-lit mirror, and a frameless glass shower. Beautifully finished basement includes a spacious recreation room, a 5th bedroom, and a three-piece bath with a frameless glass shower and floating vanity. Two stairways provide easy access to the basement and ample storage options. With exceptional attention to detail and high-quality materials throughout, this exquisite home is a must-see.
Location
State ON
County Halton
Rooms
Family Room Yes
Basement Finished
Kitchen 1
Separate Den/Office 1
Interior
Interior Features Carpet Free
Cooling Central Air
Exterior
Garage Private Double
Garage Spaces 5.0
Pool None
Roof Type Shingles
Parking Type Attached
Total Parking Spaces 5
Building
Foundation Concrete
Read Less
GET MORE INFORMATION




