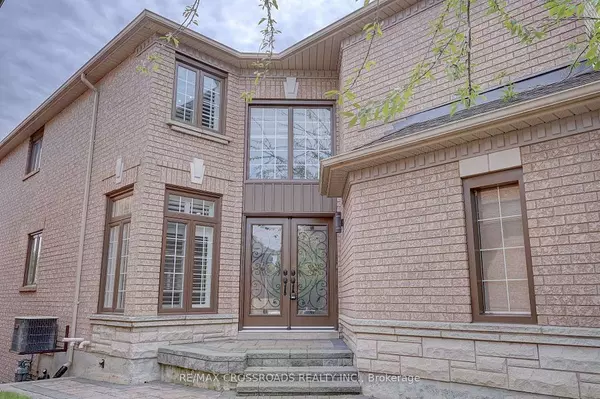For more information regarding the value of a property, please contact us for a free consultation.
47 Rush RD Aurora, ON L4G 7G5
Want to know what your home might be worth? Contact us for a FREE valuation!

Our team is ready to help you sell your home for the highest possible price ASAP
Key Details
Sold Price $1,338,888
Property Type Single Family Home
Sub Type Detached
Listing Status Sold
Purchase Type For Sale
MLS Listing ID N9399859
Sold Date 10/24/24
Style 2-Storey
Bedrooms 4
Annual Tax Amount $5,535
Tax Year 2024
Property Description
Stunning Recently Renovated 4 Bedroom 4 Bathroom Detached Home Ideally Located in The Sought-After Bayview/Wellington Neighbourhood. This Exquisite Property Is Steps From St. Andrew's Valley Golf Club and Showcases Meticulous Maintenance by It's Proud Owners. This Beautifully Maintained Home Boasts Numerous Upgrades and Quality Features Throughout: Gleaming Dark Hardwood Floors Across The main and Upper Landings. A Prestine Custom White Kitchen Equipped With Granite Countertops and Samsung Stainless Steel Appliances, Added In 2022. A Separate Breakfast Area Leads To A Generously Sized, Two-Level Deck-Perfect For Out Door Entertainment! Custom Laundry Room With Tons Of Built In Storage and Quartz Countertops. Four Large Bedrooms Upstairs Offer Substantial Windows That Flood The Space With Natural Light. The Master Suite Includes A Walk-In Closet and An Ensuite Bathroom With A Separate Toilet Room. Legally Finished Basement Includes A Spacious Recreation Room, A Wet Bar, A 3-Piece Bathroom, and Double Door Access and Walk Out To Spacious 2 Level Deck Perfect For Entertainment. Minutes To St Andrews (Boys), St Anne's (Girls) Private School, Montessori and Public Schools.
Location
State ON
County York
Rooms
Family Room Yes
Basement Finished with Walk-Out, Separate Entrance
Kitchen 1
Interior
Interior Features Central Vacuum
Cooling Central Air
Exterior
Garage Private
Garage Spaces 4.0
Pool None
Roof Type Other
Parking Type Attached
Total Parking Spaces 4
Building
Foundation Other
Read Less
GET MORE INFORMATION




