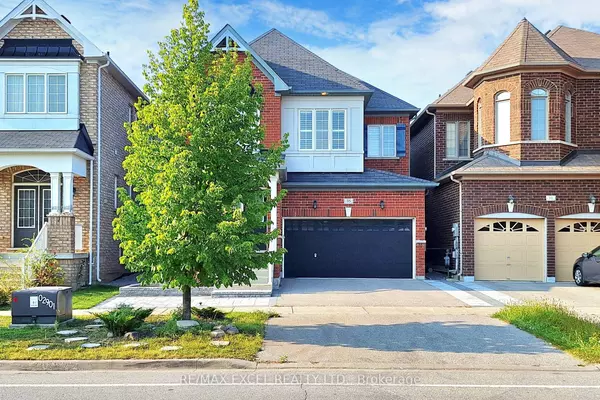For more information regarding the value of a property, please contact us for a free consultation.
35 Hoover Park DR Whitchurch-stouffville, ON L4A 1S1
Want to know what your home might be worth? Contact us for a FREE valuation!

Our team is ready to help you sell your home for the highest possible price ASAP
Key Details
Sold Price $1,230,000
Property Type Single Family Home
Sub Type Detached
Listing Status Sold
Purchase Type For Sale
MLS Listing ID N9351847
Sold Date 10/23/24
Style 2-Storey
Bedrooms 5
Annual Tax Amount $5,493
Tax Year 2024
Property Description
Welcome To 35 Hoover Park Drive, A Beautifully Maintained Family Home Featuring Modern Conveniences And Thoughtful Design. Step Into The Modern Kitchen Equipped With Sleek Appliances And A Bright Breakfast Area, Offering Views Of The Maintenance-Free Backyard Perfect For Enjoying Quiet Mornings. The Inviting Family Room Is The Heart Of The Home, Boasting A Cozy Gas Fireplace And Hardwood Floors That Flow Throughout The Main Level, Adding Warmth And Elegance. Upstairs, The Primary Bedroom Offers A Retreat With A Spacious His & Hers Walk-In Closet, A 4-Piece Ensuite Featuring A Large Soaker Tub. For Added Convenience, The Laundry Room Is Located On The Upper Level.The Fully Finished Basement Is Ideal For Entertainment, With A Large Recreation Room, A Separate Storage Room And A Versatile Multi-Purpose Room That Can Easily Be Used As A Home Office Or An Additional Bedroom.This Home Combines Comfort And Functionality In A Desirable Location, Perfect For Families Looking For Space And Modern Living. Dont Miss Outschedule Your Visit Today!
Location
State ON
County York
Rooms
Family Room Yes
Basement Finished
Kitchen 1
Separate Den/Office 1
Interior
Interior Features Auto Garage Door Remote
Cooling Central Air
Fireplaces Number 1
Fireplaces Type Natural Gas
Exterior
Garage Private Double
Garage Spaces 6.0
Pool None
Roof Type Asphalt Shingle
Parking Type Built-In
Total Parking Spaces 6
Building
Foundation Poured Concrete
Read Less
GET MORE INFORMATION




