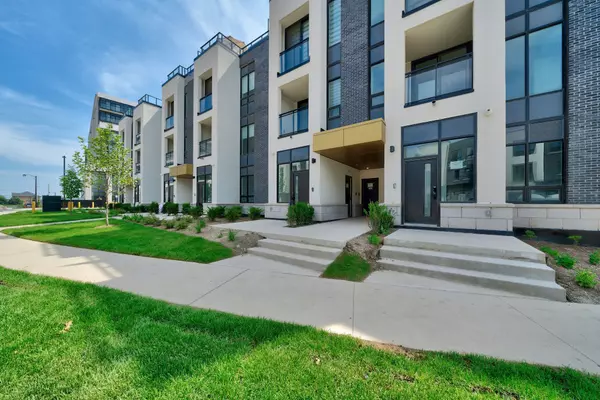For more information regarding the value of a property, please contact us for a free consultation.
3020 Trailside DR #134 Oakville, ON L6M 4M2
Want to know what your home might be worth? Contact us for a FREE valuation!

Our team is ready to help you sell your home for the highest possible price ASAP
Key Details
Sold Price $670,000
Property Type Condo
Sub Type Condo Apartment
Listing Status Sold
Purchase Type For Sale
Approx. Sqft 800-899
MLS Listing ID W9007937
Sold Date 08/01/24
Style Stacked Townhouse
Bedrooms 2
HOA Fees $710
Tax Year 2024
Property Description
Step inside this beautiful, brand new condo and get ready to be impressed! Modern design and tasteful finishes come together seamlessly in this gorgeous 2 bedroom, 2 bathroom unit. This exquisite 888 sq. ft. home features 9 ceilings, ensuite laundry and the best part a spacious backyard with patio and grassy area for pets. This makes for the perfect space to host friends and family for summer BBQs. Both bedrooms are a sanctuary, each with their own ensuite bathrooms and sliding doors that lead out to the serene backyard where you can enjoy your morning coffee. The primary bedrooms boasts a walk-in closet and 3PC bathroom. With tons of natural light, an open concept layout as well as upgraded flooring and kitchen cabinetry, you cant help but fall in love. This is an excellent option for new home buyers, professionals or those looking to downsize. A parking space and personal locker is included for your convenience. The unit comes with access to stunning amenities that boast a decadent inspired design. There is a rooftop terrace and bbq area for parties, meeting room, an exercise room, a bar, a lounge, and party room with pool table. Visitor parking is available for guests. Located in a prime north Oakville neighbourhood with easy access to all necessities - restaurants, shopping, schools and more! Builders feature sheet is available upon request. RSA*. Book your showing today and be the first to live in this impressive unit!
Location
State ON
County Halton
Rooms
Family Room No
Basement None
Kitchen 1
Interior
Interior Features Water Heater Owned
Cooling Central Air
Laundry Ensuite
Exterior
Garage Underground
Garage Spaces 1.0
Amenities Available BBQs Allowed, Exercise Room, Party Room/Meeting Room, Visitor Parking
Parking Type Underground
Total Parking Spaces 1
Building
Locker Owned
Others
Pets Description Restricted
Read Less
GET MORE INFORMATION




