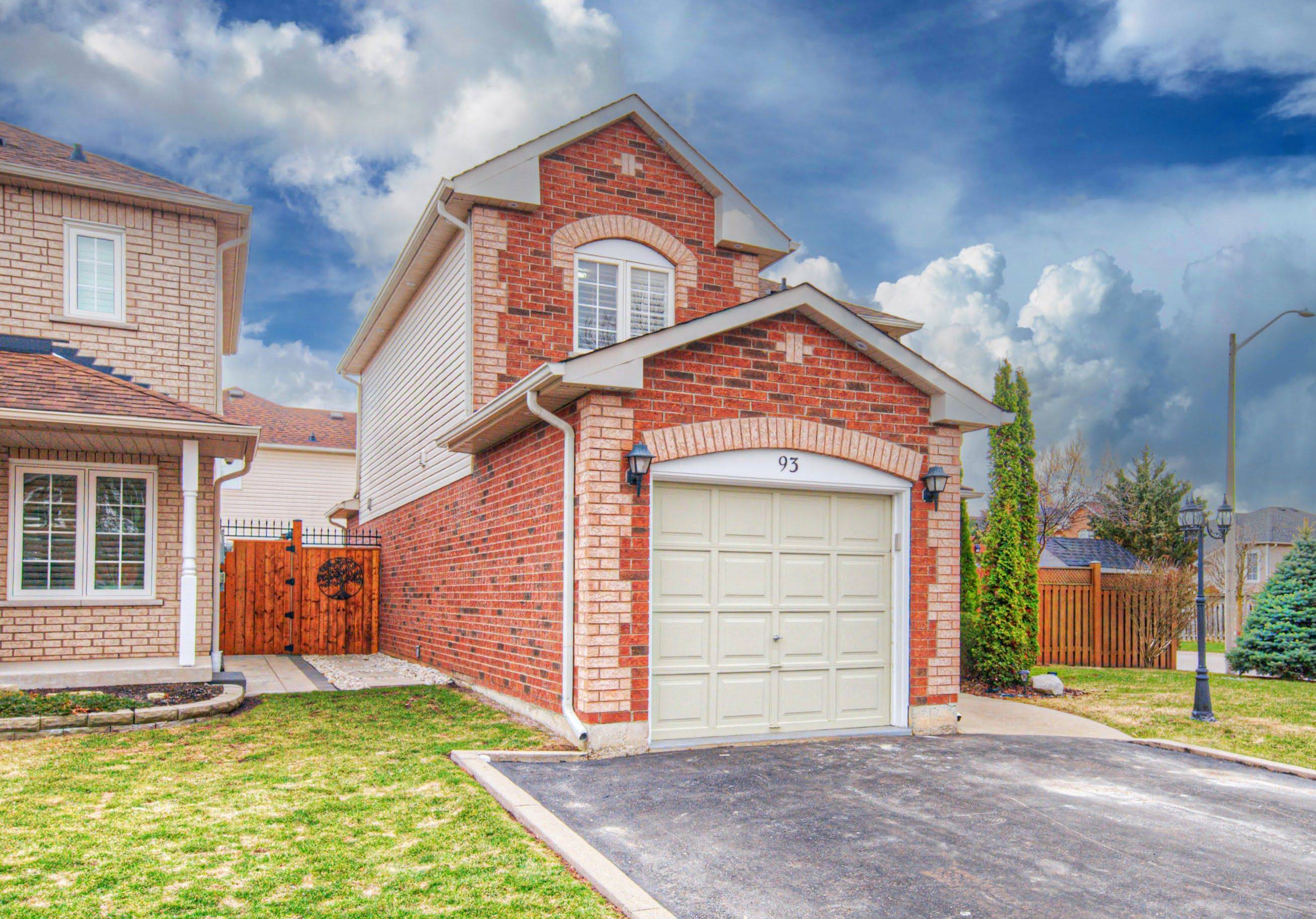See all 48 photos
$820,000
Est. payment /mo
3 Beds
3 Baths
New
93 Wheatland DR Cambridge, ON N1P 1C5
REQUEST A TOUR If you would like to see this home without being there in person, select the "Virtual Tour" option and your agent will contact you to discuss available opportunities.
In-PersonVirtual Tour
UPDATED:
Key Details
Property Type Single Family Home
Sub Type Detached
Listing Status Active
Purchase Type For Sale
Approx. Sqft 1100-1500
MLS Listing ID X12081040
Style 2-Storey
Bedrooms 3
Building Age 16-30
Annual Tax Amount $4,397
Tax Year 2024
Property Sub-Type Detached
Property Description
Welcome To This Stunning Detached Corner-Lot Home In Cambridges' Sought-After East Galt Community. Set On A Wide And Large Lot, This Spacious And Sun-Filled 3-Bed, 3-Bath Beauty Is Filled With Natural Light And Upgraded From Top To Bottom. Enjoy A Bright Interior With Upgraded Flooring Throughout, Upgraded Kitchen Cabinets And Countertops, Pot Lights, And Modern Fixtures. The Finished Basement Offers A Spacious Rec Room, Wet Bar, And Additional Bathroom Perfect For Entertaining. Step Outside To Your Private Backyard Oasis Featuring An In-Ground Pool With A Brand-New Water Heater And A Handy Shed For Extra Storage. With An Attached Garage And A Wide Driveway, There's Plenty Of Parking. Move-In Ready, This Family-Friendly Home Is Close To Great Schools, Parks, Trails, And Everyday Amenities.
Location
State ON
County Waterloo
Area Waterloo
Rooms
Family Room No
Basement Finished
Kitchen 1
Interior
Interior Features Carpet Free
Cooling Central Air
Fireplace Yes
Heat Source Gas
Exterior
Parking Features Private Double
Garage Spaces 1.0
Pool Inground
Roof Type Asphalt Shingle
Lot Frontage 50.92
Lot Depth 97.67
Total Parking Spaces 5
Building
Unit Features Fenced Yard,Hospital,Library,Park,Rec./Commun.Centre,School
Foundation Concrete
Others
Virtual Tour https://unbranded.youriguide.com/aqz68_93_wheatland_dr_cambridge_on/
Listed by ROYAL LEPAGE SIGNATURE REALTY



