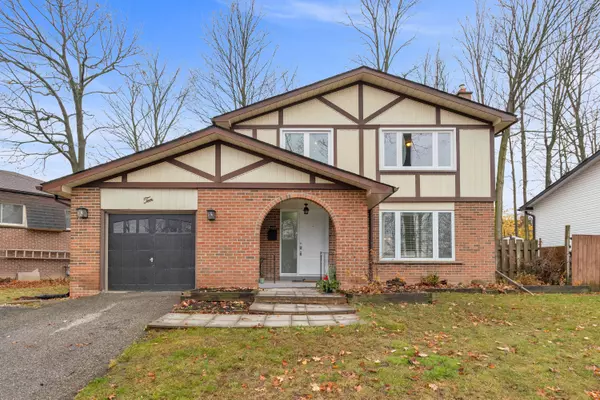See all 36 photos
$685,000
Est. payment /mo
3 BD
3 BA
New
10 Birchwood DR Barrie, ON L4M 4Z3
UPDATED:
11/22/2024 05:15 PM
Key Details
Property Type Single Family Home
Sub Type Detached
Listing Status Active
Purchase Type For Sale
Approx. Sqft 1500-2000
MLS Listing ID S10441753
Style 2-Storey
Bedrooms 3
Annual Tax Amount $4,006
Tax Year 2024
Property Description
Welcome to this charming home in north Barrie's desirable Tall Trees neighbourhood! This two-storey home features 3 bedrooms on the upper level, including a large master and a 4pc bathroom. The main floor offers a formal dining room off of the adorable kitchen, hardwood flooring, a beautiful picture window and crown moulding in the living room, and a 2pc powder room. The finished basement provides a cozy family room with fireplace. It also features a large 4pc bathroom with heated flooring, laundry and large storage space. Outside, the property offers an attached garage, double wide driveway, big backyard with deck, fire-pit and shed (as is). Shopping, restaurants, schools, parks and recreation centre are just minutes away from this quiet, mature, family friendly location. Come take a look at this lovely home today!
Location
State ON
County Simcoe
Area Cundles East
Rooms
Family Room Yes
Basement Finished
Kitchen 1
Interior
Interior Features Auto Garage Door Remote
Cooling Central Air
Fireplaces Type Natural Gas
Fireplace Yes
Heat Source Gas
Exterior
Garage Private Double
Garage Spaces 2.0
Pool None
Waterfront No
Roof Type Asphalt Shingle
Total Parking Spaces 3
Building
Unit Features Golf,Public Transit,Rec./Commun.Centre,School
Foundation Poured Concrete
Listed by EXP REALTY
GET MORE INFORMATION




