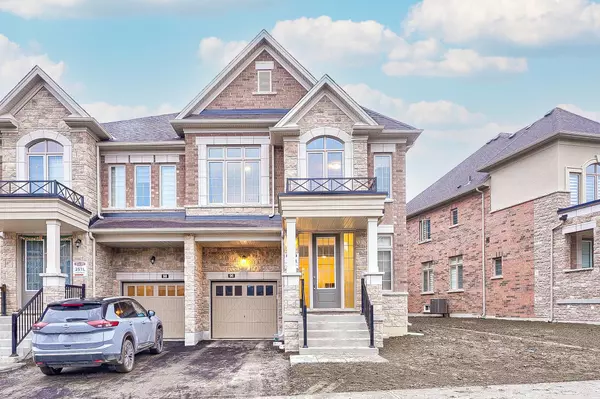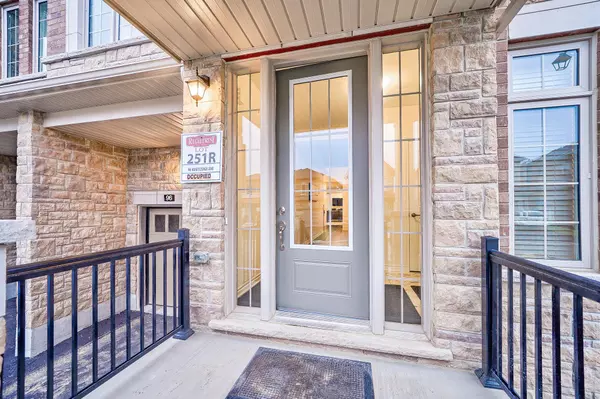See all 40 photos
$1,098,000
Est. payment /mo
4 BD
4 BA
New
96 Kentledge AVE East Gwillimbury, ON L9N 0V9
UPDATED:
11/21/2024 03:05 PM
Key Details
Property Type Single Family Home
Sub Type Semi-Detached
Listing Status Active
Purchase Type For Sale
Approx. Sqft 2500-3000
MLS Listing ID N10433451
Style 2-Storey
Bedrooms 4
Annual Tax Amount $4,577
Tax Year 2024
Property Description
"Open House Sat Sunday 2-4 pm" Discover this stunning, like-new semi-detached home, one of the largest in the vibrant Anchor Woods community. Nestled on a premium 36-ft lot, this thoughtfully designed property by Regal Crest exudes quality craftsmanship and meticulous attention to detail. Perfectly located just steps from the GO Station, shops, highways, and all essential amenities, this home offers unparalleled convenience and style. Spanning an impressive 2,834 sq. ft., this 4-bedroom, 4-bathroom home features a main-floor office, ideal for remote work or personal use. The first floor boasts 9-ft smooth ceilings and contemporary hardwood flooring, which extends throughout both levels, creating a seamless and sophisticated flow. The open-concept kitchen is a true centerpiece, featuring: - Quartz countertops - A spacious center island for family gatherings - Stainless steel appliances -Upgraded porcelain tiles with a custom-designed backsplash. The attention to detail continues with the beautiful hardwood staircase and upper hall adorned with elegant iron pickets. Upstairs, enjoy the convenience of 3 full bathrooms, including a luxurious 5-piece ensuite in the primary retreat, complete with a large walk-in closet. Additional highlights include: Second-floor laundry for ultimate practicality -A versatile office/den space for work or study -A premium extended deep lot perfect for outdoor relaxation and entertainment. This home effortlessly blends modern design with everyday functionality, making it the perfect place to call your own. Come see it for yourself and prepare to fall in love!
Location
State ON
County York
Area Holland Landing
Rooms
Family Room Yes
Basement Full
Kitchen 1
Separate Den/Office 1
Interior
Interior Features Air Exchanger, Carpet Free, Ventilation System
Cooling Central Air
Fireplaces Type Natural Gas
Fireplace Yes
Heat Source Gas
Exterior
Garage Private
Garage Spaces 2.0
Pool None
Waterfront No
View Garden
Roof Type Asphalt Shingle
Total Parking Spaces 3
Building
Unit Features Park,School
Foundation Concrete
Listed by RE/MAX ALPHA SOLD REALTY
GET MORE INFORMATION




