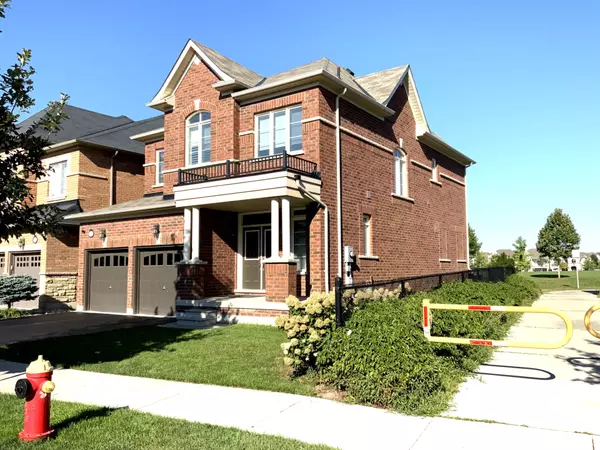See all 32 photos
$1,655,800
Est. payment /mo
4 BD
4 BA
New
115 Kaitting TRL Oakville, ON L6M 0T6
UPDATED:
11/14/2024 07:47 PM
Key Details
Property Type Single Family Home
Sub Type Detached
Listing Status Active
Purchase Type For Sale
MLS Listing ID W10424220
Style 2-Storey
Bedrooms 4
Annual Tax Amount $7,273
Tax Year 2024
Property Description
Pride of home ownership at its finest. Meticulously maintained and immaculate 4-bed 4-bath detached property, backing on to park, offers serene and infinity views from the living room and the kitchen. The house offers a functional layout with no wasted space, every inch is efficiently utilized to enrich the living experience and provide the utmost comfort. With 9-ft ceiling on the main and second floor, the entire house is painted in neutral colours and embedded with exquisite and rare hand-scraped walnut hardwood flooring. Primary bedroom and dining room have custom wall trim - giving a touch of elegance. Powder room and laundry have been remodeled with contemporary tiles and backsplash. Kitchen has upgraded backsplash, quartz countertop and top-end cabinets. Dining, kitchen and living rooms have pot lights and unique light fixtures. All 4 bedrooms have access to full washrooms. Primary bath has a stand-in shower along with a bath tub and dual sink vanity with granite undermount countertop. Walk-in pantry on the main floor provides ample storage space and most closets in the house include storage solution to maximize the space and provide extra room to keep and display clothes and shoes. House is equipped with central vacuum. Windows in the main level and a couple bedrooms have UV filter film to obstruct heat and filter light giving option to enjoy the views of the park during sunny days. House sits on a wide lot with well-maintained pristine grass on back, side and front yard. Basement includes a cold cellar for additional storage. Garage is painted and has a ton of wall storage to house outdoor and sports equipment. The house is located in highly rated school catchment and conveniently situated near major highways (403, 407, QEW and 401), transit (Oakville GO Station) and shopping (including all major big box stores). Great potential. Book a showing to get inspired.
Location
State ON
County Halton
Area Rural Oakville
Rooms
Family Room Yes
Basement Unfinished
Kitchen 1
Interior
Interior Features Auto Garage Door Remote, Carpet Free, Central Vacuum, Separate Hydro Meter
Cooling Central Air
Fireplace Yes
Heat Source Gas
Exterior
Exterior Feature Porch
Garage Private Double, Private
Garage Spaces 2.0
Pool None
Waterfront No
Waterfront Description None
View Park/Greenbelt
Roof Type Asphalt Shingle
Parking Type Attached
Total Parking Spaces 4
Building
Unit Features Park
Foundation Concrete
Listed by CENTURY 21 LEGACY LTD.
GET MORE INFORMATION




