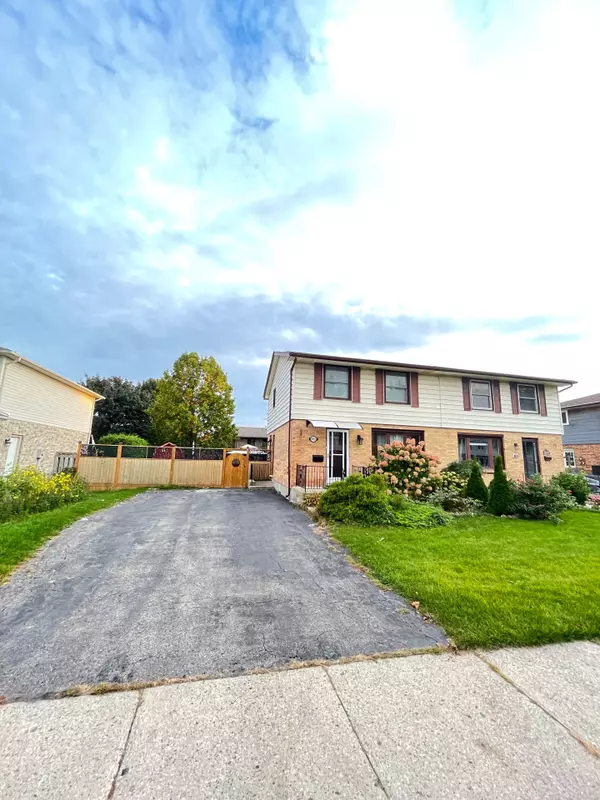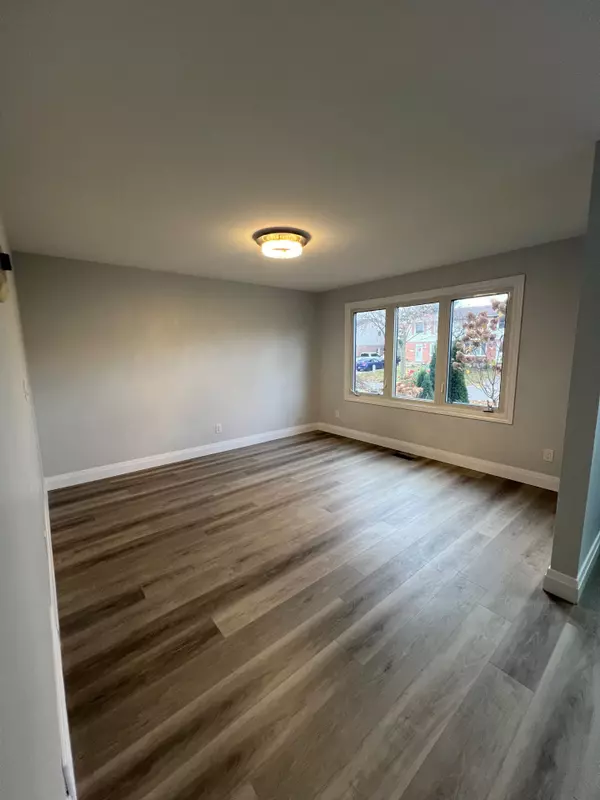See all 23 photos
$2,600
3 BD
2 BA
New
471 Alston RD London, ON N6C 3B8
UPDATED:
11/14/2024 02:59 PM
Key Details
Property Type Single Family Home
Sub Type Semi-Detached
Listing Status Active
Purchase Type For Rent
MLS Listing ID X10423780
Style 2-Storey
Bedrooms 3
Property Description
Discover 471 Alston Rd, a spacious double-lot home with ample parking in a wonderful, family-friendly neighborhood. This home is just steps from Cleardale Public School, medical centers, bus routes, gyms, restaurants, and more. The main floor features a newly renovated guest room, a spacious kitchen with appliances, a convenient 2-piece bathroom, and large windows that fill the home with natural light. Upstairs, youll find three carpet-free bedrooms and a 3-piece bathroom. The basement includes a roomy laundry and furnace area along with a versatile recreation room that can easily be converted into a fourth bedroom. Asking Lease $2,600 + Utilities.
Location
State ON
County Middlesex
Area South Q
Rooms
Family Room No
Basement Partial Basement
Kitchen 1
Ensuite Laundry In Basement
Interior
Interior Features Water Heater
Laundry Location In Basement
Cooling Central Air
Fireplace Yes
Heat Source Gas
Exterior
Garage Available
Garage Spaces 4.0
Pool None
Waterfront No
Roof Type Asphalt Shingle
Parking Type None
Total Parking Spaces 4
Building
Foundation Poured Concrete
Listed by NU-VISTA PREMIERE REALTY INC.
GET MORE INFORMATION




