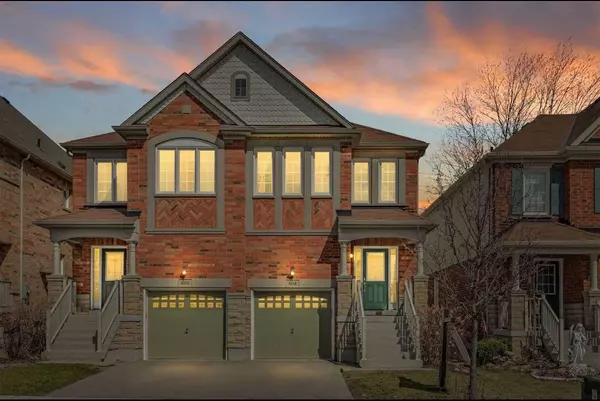See all 28 photos
$899,999
Est. payment /mo
3 BD
4 BA
New
804 Mccue DR Oshawa, ON L1K 0R1
UPDATED:
11/14/2024 04:12 AM
Key Details
Property Type Single Family Home
Sub Type Semi-Detached
Listing Status Active
Purchase Type For Sale
Approx. Sqft 1500-2000
MLS Listing ID E10423406
Style 2-Storey
Bedrooms 3
Annual Tax Amount $5,240
Tax Year 2024
Property Description
Beautiful Semi-Detached With Finished Rentable Basement, Open Concept Eat-In Kitchen Living, Dining, Family Room, Walkout To Backyard. This 3+1 Bedrooms 4 Washrooms Home Is Comprised Of The Finest Finishes. Master Bedroom With His Her Closet & 4Pc Bathroom, Two Laundry, One On Main Floor One In The Basement, Upgraded Modern Kitchen With Extended Cabinets, Back-Splash. Closer To All Amenities, School Bus Stop, Shopping Mall On Walking Distance.
Location
State ON
County Durham
Area Taunton
Rooms
Family Room No
Basement Finished, Separate Entrance
Kitchen 2
Separate Den/Office 1
Interior
Interior Features Water Heater, In-Law Suite, Accessory Apartment
Heating Yes
Cooling Central Air
Fireplace No
Heat Source Gas
Exterior
Garage Private
Garage Spaces 1.0
Pool None
Waterfront No
Roof Type Asphalt Shingle
Parking Type Attached
Total Parking Spaces 2
Building
Unit Features Library,Park,Place Of Worship,Public Transit,Rec./Commun.Centre,School
Foundation Poured Concrete
Listed by RIGHT AT HOME REALTY
GET MORE INFORMATION




