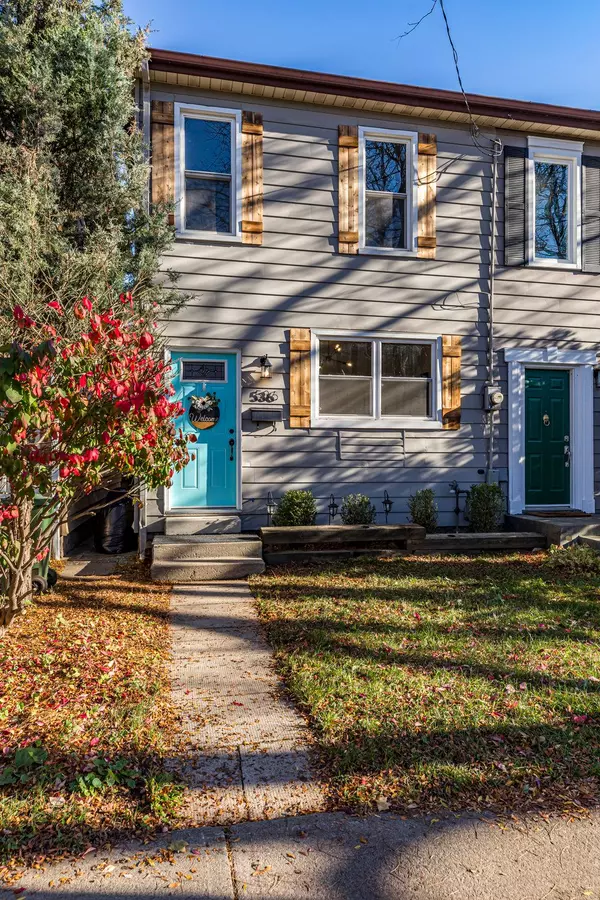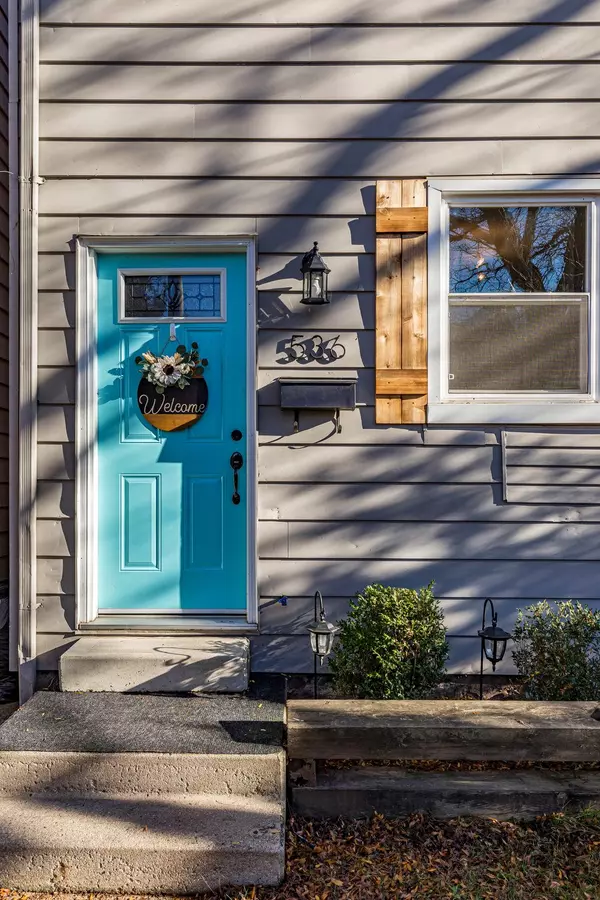See all 36 photos
$575,000
Est. payment /mo
2 BD
1 BA
New
536 James ST N Hamilton, ON L8L 1J5
UPDATED:
11/14/2024 12:23 AM
Key Details
Property Type Townhouse
Sub Type Att/Row/Townhouse
Listing Status Active
Purchase Type For Sale
Approx. Sqft 1100-1500
MLS Listing ID X10423297
Style 2-Storey
Bedrooms 2
Annual Tax Amount $2,491
Tax Year 2024
Property Description
Charming 2 bedroom end-unit townhouse in the James St Arts District. This lovely home has been updated over the years from the roof down. You'll love the spacious living room and separate dining room. The eat-in kitchen is spacious with plenty of space to grow. Upstairs, you'll find original wood floors, a large primary bedroom, second bedroom, and updated 4 piece bathroom. The basement offers bonus areas ready for your vision. The backyard is low-maintenance and fully fenced for kids or your furry friends. Need parking? There is ample street parking or you can convert part of the backyard to a parking pad, since there is convenient access from the alley way. Walk to the Marina, Piers 4-8, or to the many parks that surround you. Take a meander down James St to find all the restaurants, cafes, and shops that your heart desires. Need to get to Toronto? You are just a few blocks away from the West Harbour Go Station. This the perfect purchase for a first-time home buyer or down-sizer.
Location
State ON
County Hamilton
Area North End
Rooms
Family Room Yes
Basement Partially Finished, Full
Kitchen 1
Interior
Interior Features Water Heater
Cooling Central Air
Fireplace No
Heat Source Gas
Exterior
Garage None
Pool None
Waterfront No
Roof Type Asphalt Shingle
Parking Type None
Building
Foundation Concrete Block
Listed by APEX RESULTS REALTY INC.
GET MORE INFORMATION




