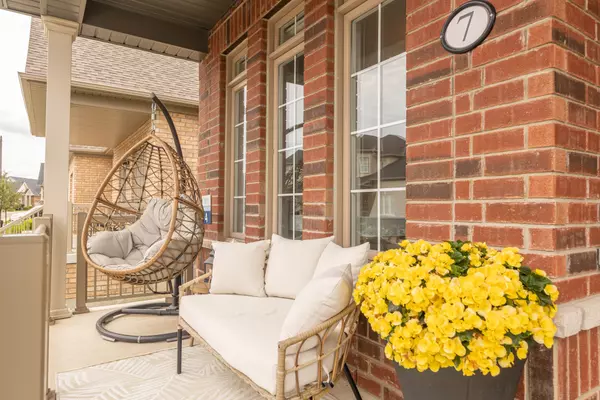See all 29 photos
$3,950
2 BD
3 BA
New
7 Overlea DR Brampton, ON L6R 4B5
UPDATED:
11/13/2024 06:49 PM
Key Details
Property Type Condo
Sub Type Condo Townhouse
Listing Status Active
Purchase Type For Rent
Approx. Sqft 2000-2249
MLS Listing ID W10422410
Style Bungaloft
Bedrooms 2
Property Description
AMAZING VALUE AND RARE OFFERING!! Enjoy all the Privileges of this Gated Community and live in this Stunning Rosedale Village Gem! "The Newbury" w/ Over 2000 sqft, Shows Like Model Home! This Bungalow Loft End Unit Town - Just Like A Semi, Has Rare 2 Car Garage! Large Front Porch. Over 100K$$$ Spent In Upgrades and Custom Finishes. Large Primary Bedroom on Main Floor Plus Office/Den with Closet, which could be Spare Bedroom/Guest Room. Spacious Upper Level Loft Perfect For 2nd Living Area, or close off for multiple uses (see floor plan in photo reel for dimensions)w/ Private 4Pc Bathroom & 2nd Large Bedroom W/Reading Nook. GREAT FOR GUESTS, EXTENDED FAMILY, IN HOME CARE PROVIDER++Features: 9' Ceilings, Smooth Ceilings, Oak Hardwood Flooring, Large Porcelain Tiles, Quartz Counters, Marble Diagonal Mosaic Backsplash, High End GE Appliances; Modern Light Fixtures, Dual Shade Window Coverings, Custom Curtains and Sheers, Pot Lights, Oak Stairs and Metal Pickets++ Large Principal Rooms W/ Open Concept Interior; Great Room O/Looks Kitchen & Breakfast W/ Gas Fireplace - Lots Of Large Windows For Natural Light. Main Level Principal Bedroom W/ Large W/In Closet, 3 Pc Washroom W/Glass Shower; Large Office/Den w/ Closet and Picture Window; Large Foyer w/ 12x24 Polished Tiles, 2 Pc Hallway Washroom. Main Floor Laundry W/Garage Access To Home. ONE OF A KIND GATED COMMUNITY W/ 9 Hole Golf Course included for RESIDENTS USE AT NO COST. Peace Of Mind & Maintenance Free Living W/ 24 Hour Gated Security. No More Snow Shoveling Or Grass Cutting.
Location
State ON
County Peel
Area Sandringham-Wellington
Rooms
Family Room Yes
Basement Unfinished
Kitchen 1
Ensuite Laundry Ensuite
Interior
Interior Features Water Heater
Laundry Location Ensuite
Heating Yes
Cooling Central Air
Fireplaces Type Natural Gas
Fireplace Yes
Heat Source Gas
Exterior
Garage Private
Garage Spaces 2.0
Waterfront No
Parking Type Attached
Total Parking Spaces 4
Building
Story 1
Unit Features Golf,Hospital,Park
Locker None
Others
Pets Description No
Listed by KELLER WILLIAMS REAL ESTATE ASSOCIATES
GET MORE INFORMATION




