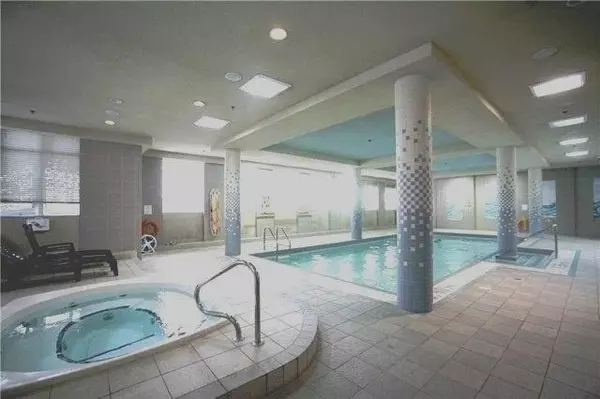125 Omni DR #1028 Toronto E09, ON M1P 5A9
UPDATED:
11/13/2024 07:42 PM
Key Details
Property Type Condo
Sub Type Condo Apartment
Listing Status Active
Purchase Type For Sale
Approx. Sqft 600-699
MLS Listing ID E10422221
Style Apartment
Bedrooms 1
HOA Fees $731
Annual Tax Amount $1,560
Tax Year 2024
Property Description
Location
State ON
County Toronto
Area Bendale
Rooms
Family Room No
Basement None
Kitchen 1
Ensuite Laundry Ensuite
Interior
Interior Features None
Laundry Location Ensuite
Cooling Central Air
Fireplace No
Heat Source Gas
Exterior
Exterior Feature Security Gate
Garage Underground
Waterfront No
View Clear
Roof Type Other
Topography Open Space
Parking Type Underground
Total Parking Spaces 1
Building
Story 9
Unit Features Clear View,Hospital,Library,Park,Public Transit
Foundation Concrete
Locker Exclusive
Others
Security Features Security System
Pets Description Restricted
GET MORE INFORMATION




