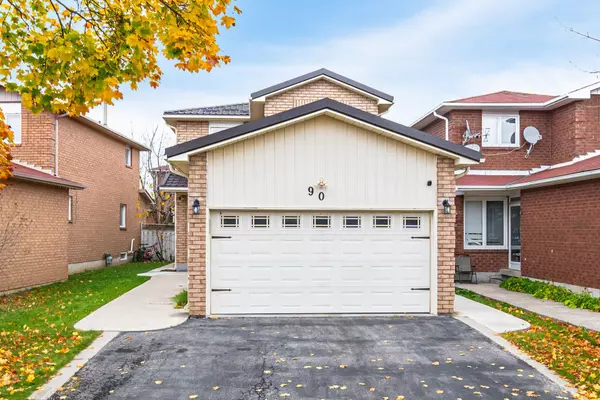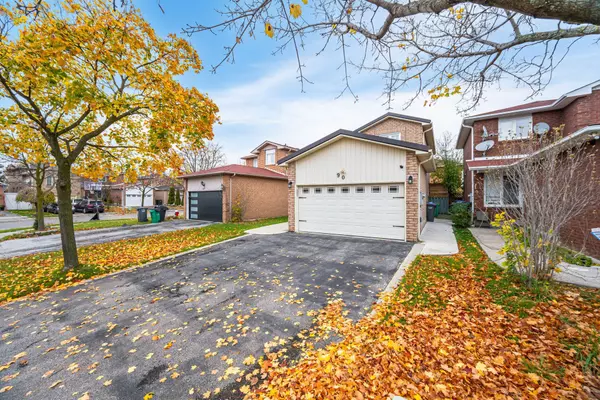See all 40 photos
$979,900
Est. payment /mo
3 BD
3 BA
New
90 Toba CRES Brampton, ON L6Z 4R8
UPDATED:
11/13/2024 03:56 PM
Key Details
Property Type Single Family Home
Sub Type Detached
Listing Status Active
Purchase Type For Sale
MLS Listing ID W10421982
Style 2-Storey
Bedrooms 3
Annual Tax Amount $4,859
Tax Year 2024
Property Description
Welcome To Your Dream Home! Fully Renovated W/Tons Of Upgrades Throughout. Unbelievable Location, Minutes From The Highway. Exquisite Modern Layout That Features A Chef's Dream Kitchen, & A Large & Inviting Living & Dining Room. The Kitchen Has Quartz Countertops Throughout, Along With A Quartz Counter Island, & Quartz Back Splash, Upgraded Cabinets, Stainless Steel Appliances, Under Mount Lighting & A Gem Of A Light Fixture To Light Up Every Meal! The Kitchen, Entrance & Hallway Have Tile Flooring And As Soon As You Enter You Are Greeted By A Gorgeous Glass Railing, Hardwood Stairway That Leads To A Spacious Primary Bedroom With A Walk-In Closet, And Two More Spacious Rooms On The Second Floor. The Upgraded Bathroom Features A Sliding Glass Door, Tile Flooring & A Tub/Shower Combo. Beautiful Automatic Blinds With Remote Control On All Windows. A Massive, Spacious Basement With A Fully Renovated 3PC Bathroom, A Large Walk-In Closet, And Ton's Of Space As A Room Or Rec Room
Location
State ON
County Peel
Area Heart Lake East
Rooms
Family Room No
Basement Finished
Kitchen 1
Separate Den/Office 1
Interior
Interior Features None
Cooling Central Air
Fireplace No
Heat Source Gas
Exterior
Garage Private
Garage Spaces 4.0
Pool None
Waterfront No
Roof Type Metal
Parking Type Attached
Total Parking Spaces 6
Building
Foundation Poured Concrete
Listed by CITYSCAPE REAL ESTATE LTD.
GET MORE INFORMATION




