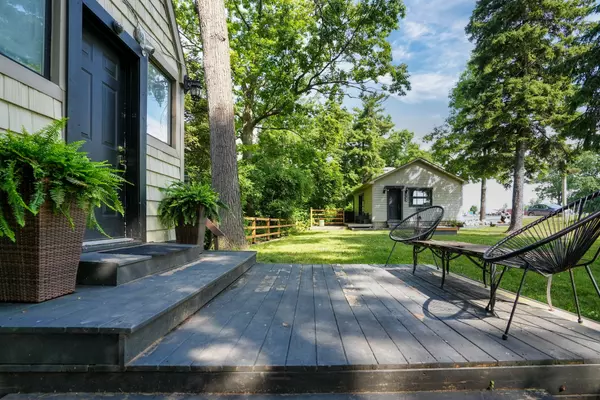1136 Bronte RD Oakville, ON L6M 4G4
UPDATED:
11/14/2024 05:59 PM
Key Details
Property Type Single Family Home
Sub Type Detached
Listing Status Active
Purchase Type For Sale
MLS Listing ID W10421922
Style 1 1/2 Storey
Bedrooms 2
Annual Tax Amount $4,154
Tax Year 2024
Property Description
Location
State ON
County Halton
Area Palermo West
Rooms
Family Room Yes
Basement Crawl Space
Kitchen 1
Interior
Interior Features Water Heater, Water Purifier
Cooling Wall Unit(s)
Fireplaces Type Natural Gas
Fireplace Yes
Heat Source Electric
Exterior
Exterior Feature Privacy, Porch, Year Round Living, Backs On Green Belt
Garage Private
Garage Spaces 6.0
Pool None
Waterfront No
View Park/Greenbelt, Trees/Woods, Valley
Roof Type Asphalt Shingle
Parking Type None
Total Parking Spaces 6
Building
Unit Features Public Transit,Ravine,River/Stream,Wooded/Treed
Foundation Concrete Block
GET MORE INFORMATION




