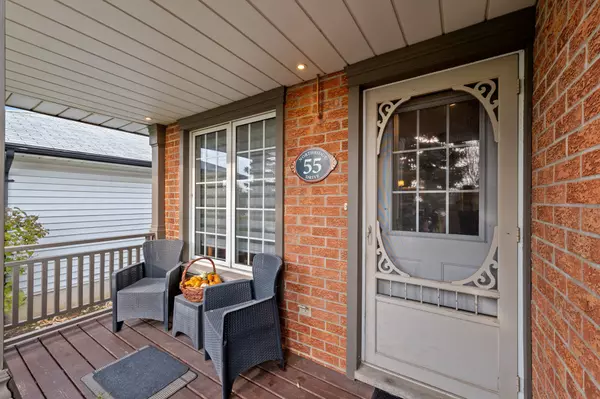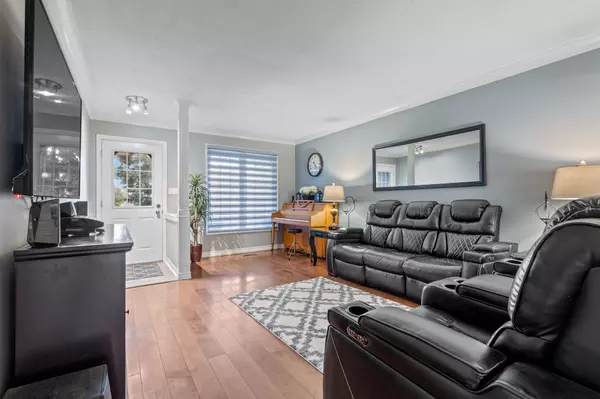See all 30 photos
$739,900
Est. payment /mo
4 BD
3 BA
New
55 Northridge DR West Lincoln, ON L0R 2A0
UPDATED:
11/13/2024 05:26 PM
Key Details
Property Type Single Family Home
Sub Type Detached
Listing Status Active
Purchase Type For Sale
Approx. Sqft 1100-1500
MLS Listing ID X10421628
Style Bungalow
Bedrooms 4
Annual Tax Amount $3,729
Tax Year 2024
Property Description
Welcome to 55 Northridge Dr in Smithville! This versatile home boasts 2+2 bedrooms, perfect for families or multi-generational living. The main floor offers a bright living space, a 4-piece bath, and a primary bedroom complete with a 3-piece ensuite, and direct backyard access. There is also a washer and dryer located on the main floor for your convenience. The fully finished basement features a private in-law suite with a side entrance, full sized fridge, a space for a wine fridge, cooktop, and sink. The basement features a large rec room, with a fireplace. With two additional bedrooms, a 4-piece bath, and a hookup for it's own washer and dryer, this suite provides ideal independent living space. Outside, enjoy two decks: one off the primary bedroom and hallway, and another surrounding a large pool, creating a perfect backyard retreat. Complete with a 1-car garage and a double-wide driveway accommodating up to 4 vehicles, this home offers both comfort and functionality in a prime location!
Location
State ON
County Niagara
Zoning RM1
Rooms
Family Room No
Basement Finished
Kitchen 2
Separate Den/Office 2
Interior
Interior Features In-Law Suite
Cooling Central Air
Inclusions Refrigerators upstairs and in basement, washer and dryer on main floor, stove, dishwasher
Exterior
Garage Private Double
Garage Spaces 5.0
Pool Above Ground
Roof Type Asphalt Shingle
Parking Type Attached
Total Parking Spaces 5
Building
Foundation Poured Concrete
Listed by THE AGENCY
GET MORE INFORMATION




