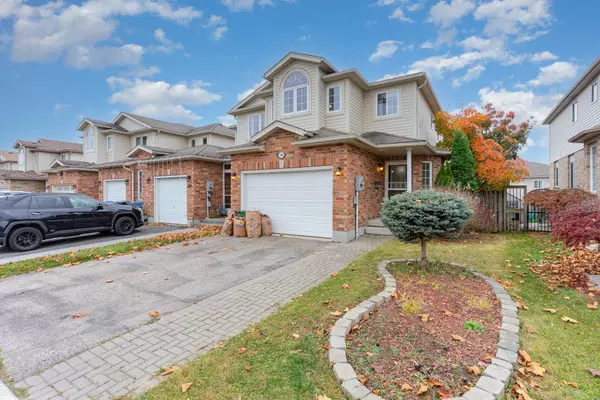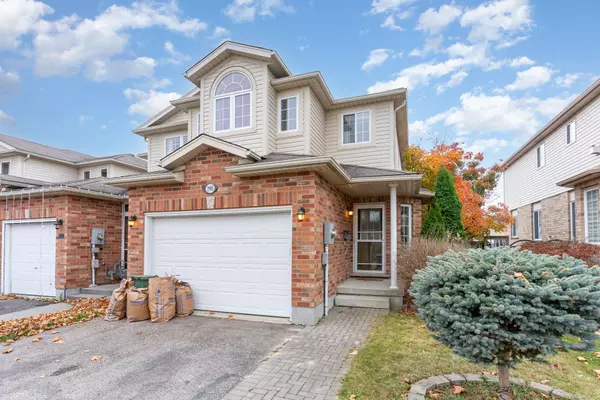See all 33 photos
$849,500
Est. payment /mo
3 BD
4 BA
New
190 Severn DR Guelph, ON N1E 0A1
UPDATED:
11/13/2024 09:37 AM
Key Details
Property Type Townhouse
Sub Type Att/Row/Townhouse
Listing Status Active
Purchase Type For Sale
Approx. Sqft 1500-2000
MLS Listing ID X10421530
Style 2-Storey
Bedrooms 3
Annual Tax Amount $4,658
Tax Year 2024
Property Description
Your Dream Home Awaits! Gorgeous & Large End Unit 3 Bedrooms, 3.5 Bathrooms Freehold Townhome In Guelph's Family Friendly East End. Feels Like A Semi!! 1588 Sq Ft Above Grade per MPAC Plus Finished Basement Area-1.5 Car Garage And Extended Wide Driveway. Perfect Home For Any Young Family Or First-Time Homebuyers! The Main Level Features A Spacious Entryway, Convenient Powder Room, An Upgraded Tile Floor Adoring a Sun-Filled Living Room With Lots Of Windows. Family Sized Eat-in Kitchen Has Quartz Countertops (2023), Backsplash & Plenty of Cupboard Space. There Is Ample Room For Dining And A Walkout To A Deck Leading To A Stone Patio & A Fully Fenced Yard. Upstairs Boasts Engineered Hardwood Flooring (2021), Includes A Spacious Primary Bedroom With A Walk-In Closet And Privilege-Ensuite. This Level Is Complete With Two More Generous Bedrooms Sharing A Second 4 Pc Bathroom and Conveniently Located 2nd Floor Laundry. The Finished Lower Level Offers Endless Possibilities With A Multi-Use Recreation Space Boasting Modern Finishes Equipped With Surround Sound Speaker Wiring, Pot Lights, Additional Full Washroom, A Kitchenette & Large Windows. Entrance to Garage from Inside The Property. Entire House Painted in 2022, Bathrooms Upgraded in 2024.
Location
State ON
County Wellington
Area Grange Hill East
Rooms
Family Room No
Basement Finished
Kitchen 1
Interior
Interior Features Auto Garage Door Remote, Water Heater
Cooling Central Air
Fireplace No
Heat Source Gas
Exterior
Garage Private Double
Garage Spaces 2.0
Pool None
Waterfront No
Roof Type Shingles
Parking Type Attached
Total Parking Spaces 3
Building
Unit Features Fenced Yard
Foundation Unknown
Listed by JUSTO INC.
GET MORE INFORMATION




