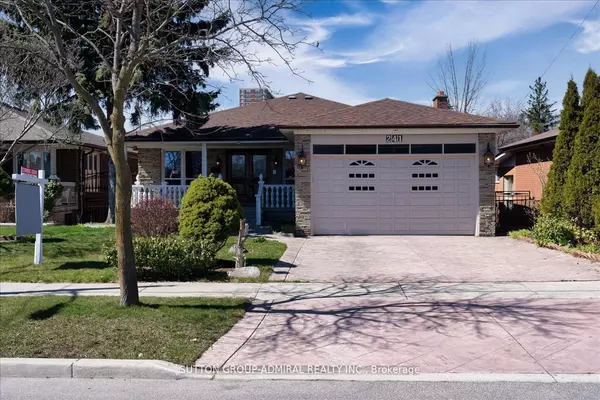See all 40 photos
$1,398,000
Est. payment /mo
3 BD
3 BA
New
241 Derrydown RD Toronto W05, ON M3J 1S2
UPDATED:
11/13/2024 01:16 AM
Key Details
Property Type Single Family Home
Sub Type Detached
Listing Status Active
Purchase Type For Sale
MLS Listing ID W10421365
Style Bungalow
Bedrooms 3
Annual Tax Amount $4,703
Tax Year 2024
Property Description
Stunning bungalow on a ravine lot! Renovated & Upgraded. This solid brick home features a truewalk-out completely above grade. The layout is rare and spacious, offering generous room sizes andtwo bathrooms on the main floor. The oversized kitchen is custom-designed with functionality inmind, including a breakfast area, tall and extended cabinetry, deep pantry pull-outs, cornerstorages, and wine racks. This oasis in the city is a true gem and a gardener's dream! The entire first floor overlooks the ravine, providing absolute privacy, peace, and a beautiful view of lush green trees and the sunset. The front and backyard are tastefully landscaped, complemented by aconcrete-stamped driveway and an interlock patio. The full-size basement boasts a humongous recreation room, a full kitchen, a wet bar, a bedroom, and a bathroom with a sauna. Lower level with a separate entrance, can easily be separated from the upper level and utilized as its own self-contained unit.
Location
State ON
County Toronto
Area York University Heights
Rooms
Family Room Yes
Basement Finished with Walk-Out, Separate Entrance
Kitchen 2
Separate Den/Office 1
Interior
Interior Features Central Vacuum
Cooling Central Air
Fireplace Yes
Heat Source Gas
Exterior
Garage Private
Garage Spaces 4.0
Pool None
Waterfront No
Roof Type Shingles
Parking Type Attached
Total Parking Spaces 6
Building
Unit Features Public Transit,Ravine,River/Stream,School,Wooded/Treed
Foundation Brick
Listed by SUTTON GROUP-ADMIRAL REALTY INC.
GET MORE INFORMATION




