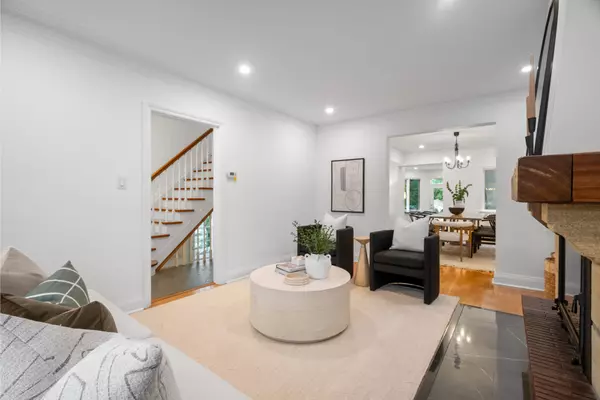See all 28 photos
$2,195,000
Est. payment /mo
3 BD
4 BA
New
90 Sutherland DR Toronto C11, ON M4G 1H7
UPDATED:
11/14/2024 03:39 PM
Key Details
Property Type Single Family Home
Sub Type Detached
Listing Status Active
Purchase Type For Sale
Approx. Sqft 2000-2500
MLS Listing ID C10420811
Style 2-Storey
Bedrooms 3
Annual Tax Amount $9,155
Tax Year 2024
Property Description
Perfectly situated in South Leaside, this detached three plus one bedroom home has stunning curb appeal and a private drive with ample parking. The main level offers an ideal layout with a warm foyer with double closet, a spacious living room with hardwood floors, a character-filled wood burning fireplace and a large south-facing bay window that floods the space with natural light. The dining room overlooks the living room and is complete with hardwood floors and crown moulding, an ideal space for entertaining. The inviting rear of the home boasts a large, well-positioned kitchen with a breakfast island with ample seating and an abundance of cabinetry and storage. It overlooks the sun-filled family room featuring French doors and windows with captivating views of the expansive stone patio and beautiful rear English gardens. A two-piece powder room and a convenient side entry complete the main level. The second level is equally impressive and boasts a spacious primary bedroom overlooking the tree-lined rear gardens, with a wall to wall closets and a renovated four-piece ensuite bathroom. Two additional bedrooms offer ample space and are in close proximity to a shared four-piece bathroom. The lower level adds to the home's allure with a spacious recreation room or additional bedroom with a wall of closets, laundry space and a large utility and storage space. With its seamless blend of modern comforts, classic charm, and a great location, this home is not to be missed.
Location
State ON
County Toronto
Area Leaside
Rooms
Family Room Yes
Basement Finished, Separate Entrance
Kitchen 1
Separate Den/Office 1
Interior
Interior Features None
Cooling None
Fireplaces Type Wood
Fireplace Yes
Heat Source Gas
Exterior
Garage Private
Garage Spaces 2.0
Pool None
Waterfront No
Waterfront Description None
Roof Type Asphalt Shingle
Parking Type None
Total Parking Spaces 2
Building
Foundation Concrete Block
Listed by ROYAL LEPAGE REAL ESTATE SERVICES HEAPS ESTRIN TEAM
GET MORE INFORMATION




