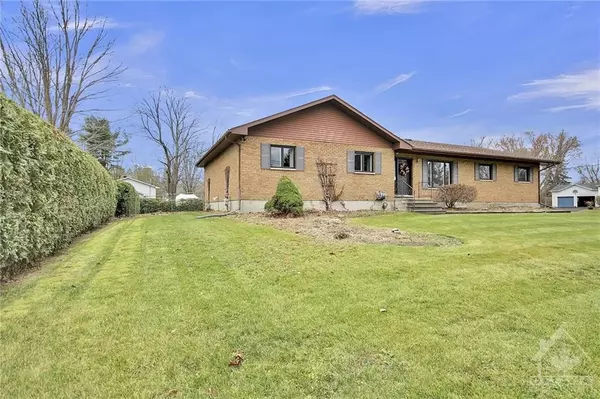See all 30 photos
$849,900
Est. payment /mo
3 BD
3 BA
New
5516 JILL ST Greely - Metcalfe - Osgoode - Vernon And Area, ON K0A 1W0
UPDATED:
11/12/2024 05:31 AM
Key Details
Property Type Single Family Home
Sub Type Detached
Listing Status Active
Purchase Type For Sale
MLS Listing ID X10419327
Style Bungalow
Bedrooms 3
Annual Tax Amount $3,700
Tax Year 2024
Property Description
Flooring: Vinyl, Custom 3 bedroom all brick bungalow situated on a private fenced/hedged lot in the heart of Osgoode Village.
Newly renovated kitchen complete with quartz counters, a large island and high-end appliances is open to the dining area and bright family room. The sun-filled living room is off the front hall, which leads to the Primary bedroom and 2 additional Family Bedrooms. The Primary ensuite is a 3 pc w/ Shower and the Family bath is a 4 PC w/tub/shower combo. The 2 pc Powder Room is adjacent to the main floor Laundry. The basement has a large finished rec-room with a gas fireplace. The rear yard is perfect for entertaining w/ a raised deck, a separately fenced pool area and a large hedged/fenced lawn. The oversized 2-car garage has a small workshop complete w/ a compressor. Generator Panel in basement and plug outside., Flooring: Hardwood, Flooring: Carpet Wall To Wall
Newly renovated kitchen complete with quartz counters, a large island and high-end appliances is open to the dining area and bright family room. The sun-filled living room is off the front hall, which leads to the Primary bedroom and 2 additional Family Bedrooms. The Primary ensuite is a 3 pc w/ Shower and the Family bath is a 4 PC w/tub/shower combo. The 2 pc Powder Room is adjacent to the main floor Laundry. The basement has a large finished rec-room with a gas fireplace. The rear yard is perfect for entertaining w/ a raised deck, a separately fenced pool area and a large hedged/fenced lawn. The oversized 2-car garage has a small workshop complete w/ a compressor. Generator Panel in basement and plug outside., Flooring: Hardwood, Flooring: Carpet Wall To Wall
Location
State ON
County Ottawa
Zoning residential
Rooms
Family Room Yes
Basement Full, Finished
Interior
Interior Features Water Heater Owned
Cooling Central Air
Fireplaces Number 1
Fireplaces Type Natural Gas
Inclusions Stove, Microwave, Dryer, Washer, Refrigerator, Dishwasher, Hood Fan
Exterior
Exterior Feature Deck
Garage Inside Entry
Garage Spaces 6.0
Pool Inground
Roof Type Unknown
Parking Type Attached
Total Parking Spaces 6
Building
Foundation Concrete
Others
Security Features Unknown
Pets Description Unknown
Listed by ROYAL LEPAGE TEAM REALTY
GET MORE INFORMATION




