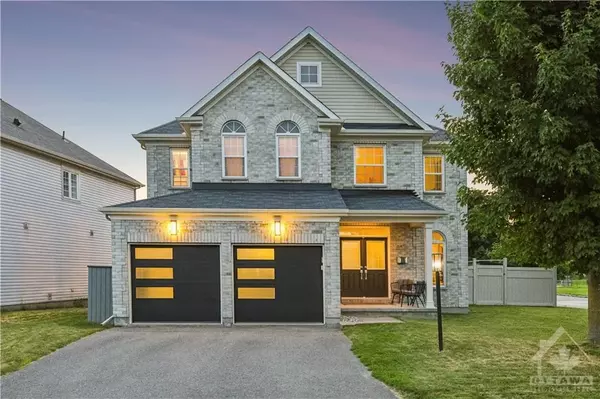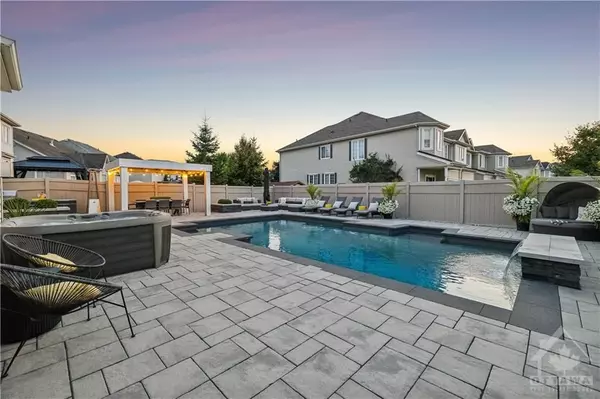See all 30 photos
$1,299,900
Est. payment /mo
4 BD
3 BA
Active
650 BROOKWOOD CIR Barrhaven, ON K2J 0N6
UPDATED:
11/12/2024 03:16 AM
Key Details
Property Type Single Family Home
Sub Type Detached
Listing Status Active
Purchase Type For Sale
MLS Listing ID X10418905
Style 2-Storey
Bedrooms 4
Annual Tax Amount $7,715
Tax Year 2024
Property Description
Flooring: Tile, Flooring: Hardwood, THIS IS WHAT DREAMS ARE MADE OF! This exquisite property with a 250K BACKYARD OASIS is located in the heart of Stonebridge; Barrhaven's most sought-after neighbourhood. Monarch Windsor model with FINISHED BASEMENT offers 4500 SQFT of living space! Massive corner lot (62'x128') next to Kilbirnie Park! Main floor features 2 living areas, huge dining room, chef's kitchen with WALK-IN PANTRY, large office, & a jaw-dropping living room with 17' ceilings overlooking the incredible backyard! The upper level features 4 spacious bedrooms including your primary retreat with large custom walk-in closet & luxurious 5pc ensuite. Upgraded laundry room offers practicality & convenience. The lower level completes the home with 2 LEGAL BEDROOMS, gigantic rec room w/ WETBAR, & 3pc rough in. 10/10 home meticulously maintained by original owners! Backyard is spa-like with a 32'x16' HEATED INGROUND POOL featuring an 8' deep end, hot tub, multiple sitting areas, & storage shed. Luxury living at its finest!, Flooring: Laminate
Location
State ON
County Ottawa
Area 7708 - Barrhaven - Stonebridge
Rooms
Family Room Yes
Basement Full, Finished
Separate Den/Office 2
Interior
Interior Features Water Heater Owned
Cooling Central Air
Fireplaces Type Natural Gas
Fireplace Yes
Heat Source Gas
Exterior
Exterior Feature Hot Tub
Garage Inside Entry
Pool Inground
Roof Type Asphalt Shingle
Parking Type Attached
Total Parking Spaces 6
Building
Unit Features Public Transit,Park,Fenced Yard
Foundation Concrete
Others
Security Features Unknown
Pets Description Unknown
Listed by ROYAL LEPAGE TEAM REALTY
GET MORE INFORMATION




