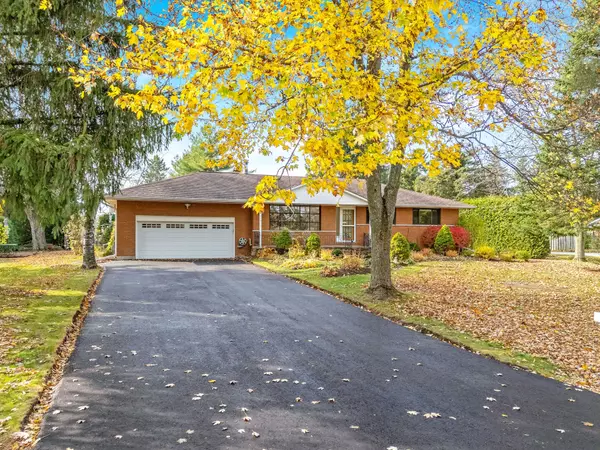See all 36 photos
$1,249,900
Est. payment /mo
3 BD
3 BA
0.5 Acres Lot
New
13596 4 Line Halton Hills, ON L7J 2L8
UPDATED:
11/12/2024 04:50 PM
Key Details
Property Type Single Family Home
Sub Type Detached
Listing Status Active
Purchase Type For Sale
Approx. Sqft 1500-2000
MLS Listing ID W10418161
Style Bungalow
Bedrooms 3
Annual Tax Amount $3,096
Tax Year 2024
Lot Size 0.500 Acres
Property Description
Discover this delightful 3+1 bedroom bungalow on a beautifully treed 1.04-acre lot in Acton. This home combines privacy with convenience, perfectly located on a school bus route and just a short drive from town amenities like grocery stores, restaurants, and banks. With an in-ground pool, newly paved driveway, and a host of inviting indoor spaces, this property offers both comfort and lifestyle. Upon entry, you're greeted by a spacious and bright living area with ample natural light streaming through large windows. The kitchen boasts a vaulted ceiling and a skylight, enhancing the room's airy feel, and has a walkout to the deck ideal for morning coffees or evening dinners under the stars. Adjacent to the kitchen, the large dining area with its own deck access makes entertaining a breeze. A true highlight is the cozy loft-style family room, perfect for relaxation or family gatherings, featuring a warm and welcoming ambiance. The main floor hosts three well-sized bedrooms and two full 4-piece bathrooms, offering convenience and functionality. For multi-generational families, the fully finished basement includes a 1-bedroom in-law suite with a separate entrance. This suite is an ideal solution for additional privacy and independence. Step outside to enjoy the expansive, private yard surrounded by mature trees. The in-ground pool, fenced for safety, promises endless summer fun, while the double car attached garage and freshly paved, double-wide driveway, provide ample parking for up to eight cars. This charming home perfectly balances rural tranquility with town convenience, making it a rare find in a sought-after location.
Location
State ON
County Halton
Area Rural Halton Hills
Rooms
Family Room Yes
Basement Finished, Full
Kitchen 2
Separate Den/Office 1
Interior
Interior Features Storage, In-Law Suite, Primary Bedroom - Main Floor
Cooling Central Air
Fireplace Yes
Heat Source Gas
Exterior
Garage Private Double
Garage Spaces 6.0
Pool Inground
Waterfront No
Roof Type Asphalt Shingle
Parking Type Attached
Total Parking Spaces 8
Building
Foundation Concrete Block
Listed by RE/MAX ESCARPMENT REALTY INC.
GET MORE INFORMATION




