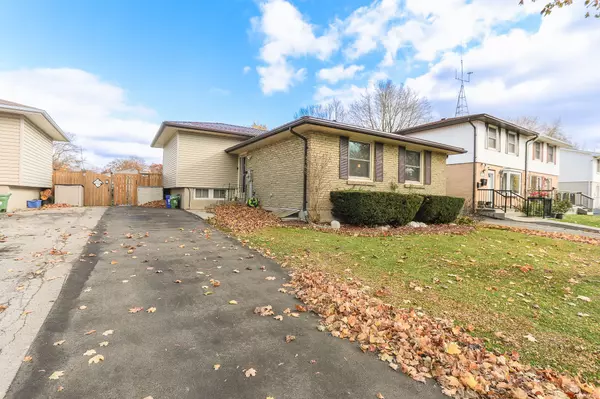See all 39 photos
$639,900
Est. payment /mo
4 BD
2 BA
New
808 Dundalk DR London, ON N6C 3V2
UPDATED:
11/12/2024 02:53 PM
Key Details
Property Type Single Family Home
Sub Type Detached
Listing Status Active
Purchase Type For Sale
MLS Listing ID X10418097
Style Backsplit 4
Bedrooms 4
Annual Tax Amount $3,903
Tax Year 2023
Property Description
Experience the warmth of 808 Dundalk Dr., a stunning four-level backsplit nestled in Cleardale. The interior boasts modern hardwood flooring in the living, dining, and kitchen areas. Three generously sized bedrooms and a four-piece bathroom reside on the upper level. The open concept, kitchen features an eat in dining area, a large kitchen island and lots of kitchen, cabinetry. Also premium stainless steel appliances adorn this kitchen.The lower level features a spacious family room filled with natural light. The finished basement offers ample storage. The exterior showcases a heated salt water in-ground pool, 6 person hot tub, and three sheds within a private backyard. Other features include: Steel roof 2022, Natural gas BBQ outdoor hook up, and poll accessories. This residence is situated in a family-friendly neighbourhood, offering proximity to schools, shopping, parks, trails, Highland Golf, London Health Sciences Centre, and convenient highway access via 401 and 402.
Location
State ON
County Middlesex
Area South Q
Rooms
Family Room No
Basement Finished, Full
Kitchen 1
Interior
Interior Features None
Cooling Central Air
Fireplace No
Heat Source Gas
Exterior
Exterior Feature Hot Tub, Patio
Garage Private
Garage Spaces 3.0
Pool Inground
Waterfront No
Roof Type Metal
Parking Type None
Total Parking Spaces 3
Building
Unit Features Fenced Yard,Public Transit,School Bus Route
Foundation Poured Concrete
Listed by TEAM GLASSER REAL ESTATE BROKERAGE INC.
GET MORE INFORMATION




