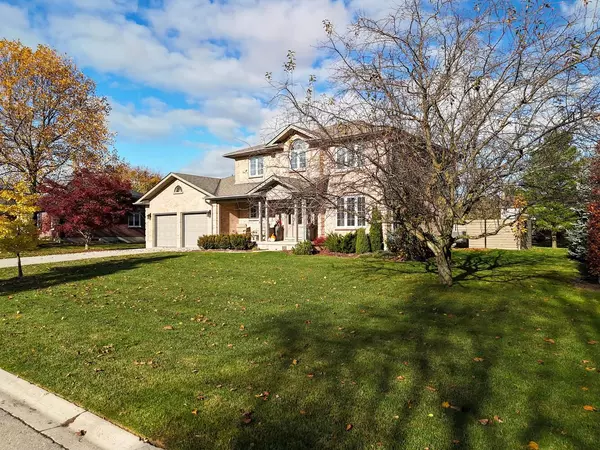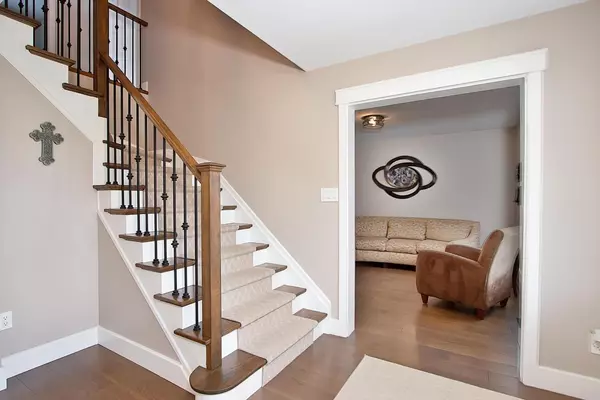See all 40 photos
$1,150,000
Est. payment /mo
3 BD
4 BA
New
86 Mill ST Middlesex Centre, ON N0M 2A0
UPDATED:
11/11/2024 09:54 PM
Key Details
Property Type Single Family Home
Sub Type Detached
Listing Status Active
Purchase Type For Sale
MLS Listing ID X10418079
Style 2-Storey
Bedrooms 3
Annual Tax Amount $5,509
Tax Year 2024
Property Description
Welcome to this beautiful 2-storey centre hall plan home on a premium sized lot in the Heritage Park area of Ilderton. The private yard features a covered patio area extension and full patio built in 2019. A garden shed and a detached garage/shop (approx. 12 x 22) are outdoor features and both have power installed. Indoors, the main level features a renovated kitchen/breakfast bar (2018), 2 piece washroom and mudroom area, Family room with Gas Fireplace and walkout to patio area, Family sized dining area, living room and renovated stairway to second level, (2018)The second. Level features 3 bedrooms and a renovated step saving laundry area. The Primary Bedroom suite features a renovated ensuite featuring large tiled walk in shower, and double vanity sinks, radiant heated floors (2018). A fully renovated 4 PC washroom services the other 2 bedrooms on this level. The lower level is fully finished to include an office, large family room/playroom, legal bedroom, staircase walkout to garage area, wet bar area for entertaining, dry core subfloor and fibreglass insulated.. and all newly finished in 2021. A total of 3 and a half bathrooms serve the home.
Location
State ON
County Middlesex
Area Ilderton
Rooms
Family Room Yes
Basement Finished, Full
Kitchen 1
Separate Den/Office 1
Interior
Interior Features Auto Garage Door Remote, Bar Fridge, Central Vacuum, Sump Pump, Upgraded Insulation
Cooling Central Air
Fireplaces Type Family Room, Natural Gas
Fireplace Yes
Heat Source Gas
Exterior
Exterior Feature Built-In-BBQ, Landscaped, Patio, Porch
Garage Private Double
Garage Spaces 5.0
Pool Above Ground
Waterfront No
Roof Type Fibreglass Shingle
Parking Type Attached
Total Parking Spaces 8
Building
Foundation Concrete
Listed by ROYAL LEPAGE TRILAND REALTY
GET MORE INFORMATION




