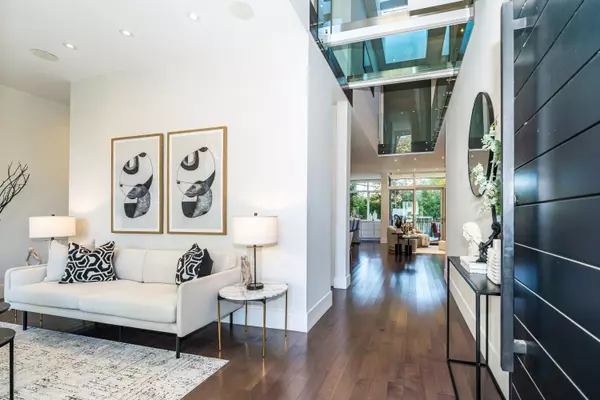166 The Kingsway N/A Toronto W08, ON M8X 2V6
UPDATED:
11/12/2024 12:34 PM
Key Details
Property Type Single Family Home
Sub Type Detached
Listing Status Active
Purchase Type For Sale
MLS Listing ID W10416618
Style 2-Storey
Bedrooms 4
Annual Tax Amount $14,405
Tax Year 2024
Property Description
Location
State ON
County Toronto
Area Kingsway South
Rooms
Family Room Yes
Basement Finished
Kitchen 1
Separate Den/Office 1
Interior
Interior Features Auto Garage Door Remote, Built-In Oven, Central Vacuum, Intercom, Sump Pump, Water Heater Owned
Cooling Central Air
Fireplaces Type Natural Gas
Fireplace Yes
Heat Source Gas
Exterior
Exterior Feature Landscaped
Garage Private
Garage Spaces 4.0
Pool None
Waterfront No
Roof Type Asphalt Shingle
Parking Type Built-In
Total Parking Spaces 5
Building
Unit Features Library,Public Transit,Place Of Worship,School,Electric Car Charger
Foundation Concrete
Others
Security Features Alarm System,Carbon Monoxide Detectors,Security System,Smoke Detector
GET MORE INFORMATION




