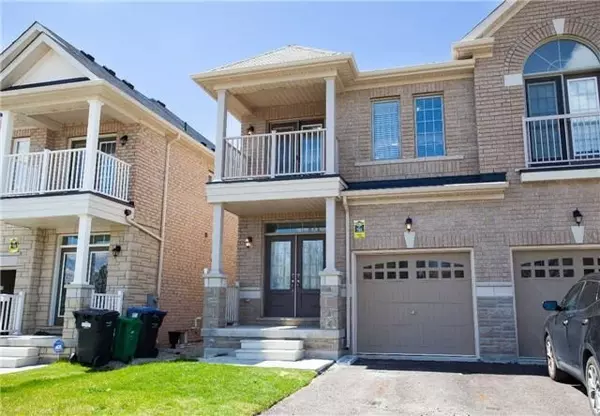See all 10 photos
$3,600
4 BD
3 BA
New
70 Ebury DR W Brampton, ON L6X 5M7
UPDATED:
11/09/2024 08:31 PM
Key Details
Property Type Single Family Home
Sub Type Semi-Detached
Listing Status Active
Purchase Type For Rent
MLS Listing ID W10416453
Style 2-Storey
Bedrooms 4
Property Description
A stunning semi-detached 4 bedrooms. The modern kitchen, family room, and backyard creating a perfect setting for relaxation. The kitchen is equipped with granite countertops, stainless steal appliances, with bright, large windows that fill the home with natural light. Stylish hardwood flooring extends throughout the main level. Laminate flooring upstairs, the spacious primary bedroom features a walk-in closet, a 4 piece ensuite. Beautiful balcony attached to 2nd bedroom. Located in a family friendly neighbourhood, this home is within walking distance of great schools, David Suzuki Secondary School and McClure Public School, amenities including shopping centers, parks, restaurants and public transit.
Location
State ON
County Peel
Area Credit Valley
Rooms
Family Room No
Basement Other
Kitchen 1
Interior
Interior Features None
Cooling Central Air
Fireplace No
Heat Source Gas
Exterior
Garage Private
Garage Spaces 2.0
Pool None
Waterfront No
Roof Type Shingles
Parking Type Attached
Total Parking Spaces 3
Building
Foundation Concrete
Listed by RE/MAX REALTY SERVICES INC.
GET MORE INFORMATION




