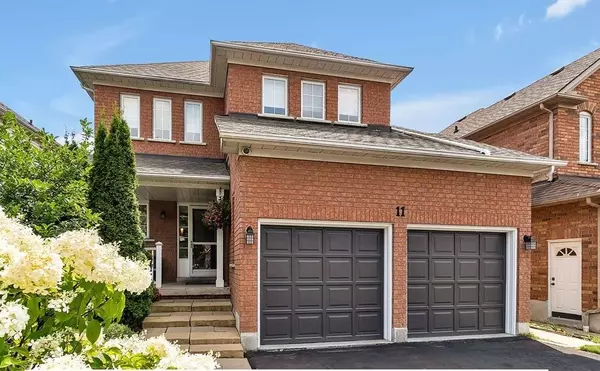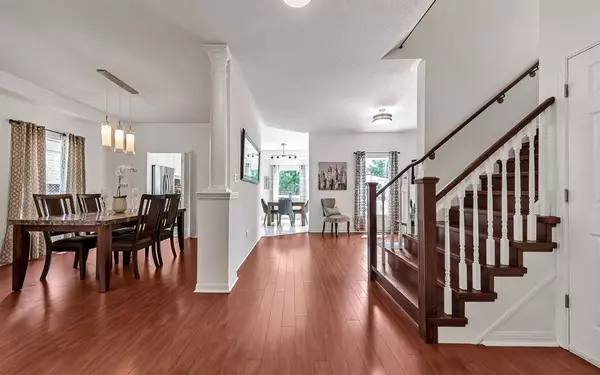See all 22 photos
$3,800
4 BD
3 BA
New
11 Tom Edwards DR Whitby, ON L1R 2R2
UPDATED:
11/09/2024 05:57 PM
Key Details
Property Type Single Family Home
Sub Type Detached
Listing Status Active
Purchase Type For Rent
MLS Listing ID E10416298
Style 2-Storey
Bedrooms 4
Property Description
Prime Whitby 4 Bedrooms Beautiful Upper and Main Living Spaces For You and Your Family! Bright, Spacious, Well Appointed, Meticulously Cared For! Grand Foyer Gleams with Sun Filled Open Concept Floor Plan! Soaring 9' Ceilings & Solid Oak Staircase! Formal Dining Room with Oversized Sitting Area! Large Cozy Family Room with Gas Fireplace! Beautiful Kitchen Boasting Quartz Counters, Under the Cabinet Lighting, Pantry, Backsplash, Extended Kitchen Cabinets! Upstairs Offers 4 Larger Bedrooms, Including the Primary Master with 4pc Ensuite W/Soaker Tub & Separate Shower & Walk-in Closet! Situated steps from schools, parks, transits, shops & easy highway access for commuters! Move in and Enjoy This Wonderful Family Home!
Location
State ON
County Durham
Area Rolling Acres
Rooms
Family Room Yes
Basement Apartment, Finished
Kitchen 1
Interior
Interior Features In-Law Suite
Cooling Central Air
Fireplace Yes
Heat Source Gas
Exterior
Garage Available
Garage Spaces 2.0
Pool None
Waterfront No
Roof Type Asphalt Shingle
Parking Type Attached
Total Parking Spaces 2
Building
Foundation Concrete
Listed by IPRO REALTY LTD.
GET MORE INFORMATION




