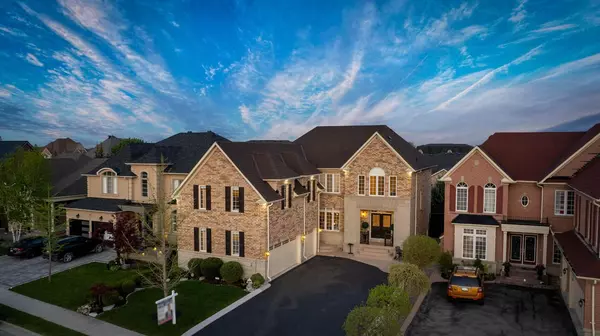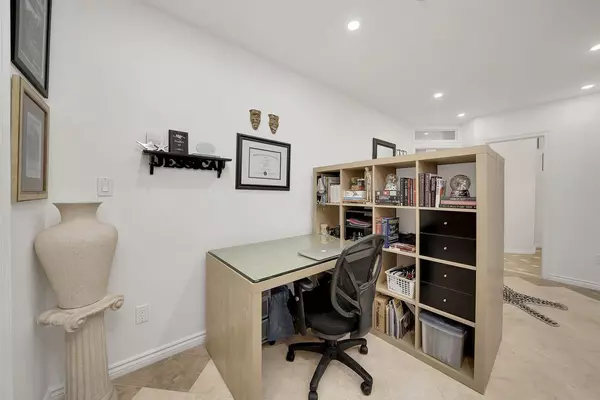See all 14 photos
$2,300
1 BD
1 BA
New
14 Concorde DR #Bsmt Brampton, ON L6P 1V6
UPDATED:
11/09/2024 04:44 PM
Key Details
Property Type Single Family Home
Sub Type Detached
Listing Status Active
Purchase Type For Rent
Approx. Sqft 1100-1500
MLS Listing ID W10416263
Style 2-Storey
Bedrooms 1
Property Description
Welcome Home! Absolutely Stunning Oversized Finished Basement With 9Ft Ceilings (Partial), Large Windows, Pot Lights, And A Walk-Up Separate Entrance Available For Immediate Occupancy! This 1 Large Bedroom + Den Unit Is Located On One Of The Most Desirable Streets In The Vales Of Castlemore! Beautiful Kitchen, Living Area, Gleaming Washroom With Standing Shower And So Much More! Don't Miss Out On This Incredible Opportunity!
Location
State ON
County Peel
Area Vales Of Castlemore
Rooms
Family Room No
Basement Finished, Separate Entrance
Kitchen 1
Separate Den/Office 1
Interior
Interior Features None
Heating Yes
Cooling Central Air
Fireplace No
Heat Source Gas
Exterior
Garage Private
Garage Spaces 1.0
Pool None
Waterfront No
Roof Type Unknown
Parking Type None
Total Parking Spaces 1
Building
Foundation Unknown
Listed by RE/MAX METROPOLIS REALTY
GET MORE INFORMATION




