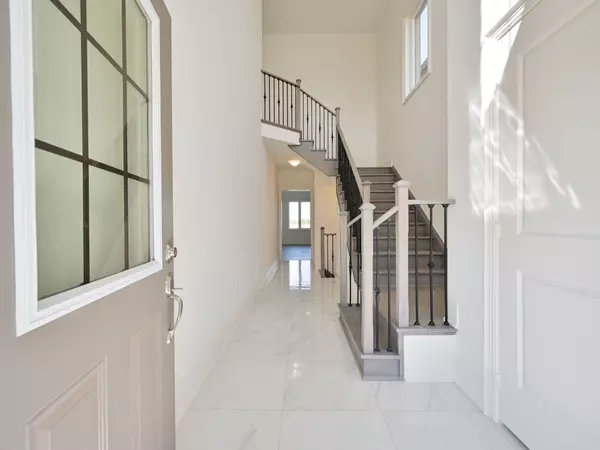See all 40 photos
$1,449,000
Est. payment /mo
4 BD
3 BA
New
1555 Severn DR Milton, ON L9E 1X9
UPDATED:
11/09/2024 02:20 PM
Key Details
Property Type Single Family Home
Sub Type Detached
Listing Status Active
Purchase Type For Sale
Approx. Sqft 2000-2500
MLS Listing ID W10416120
Style 2-Storey
Bedrooms 4
Annual Tax Amount $4,889
Tax Year 2024
Property Description
Welcome To 1555 Severn Dr Brand New Detached Home In Most Sought Neighborhood In Milton. Just 1 Year Old. Modern, Bright, Open Concept Floor Plan With The Sophisticated Luxury Living. Modern Bright Layout With 9 FT Ceilings on Both Main & Second Level. All Very Spacious Bedrooms. Minutes To All Amenities. New Jomes Snoio Park, Metro, Shopping, Trails, Parks. 10 Mins to Milton GO Station & Much More
Location
State ON
County Halton
Area Bowes
Rooms
Family Room Yes
Basement Unfinished
Kitchen 1
Interior
Interior Features Auto Garage Door Remote, Built-In Oven, In-Law Capability, Rough-In Bath
Cooling Central Air
Fireplace Yes
Heat Source Gas
Exterior
Garage Available
Garage Spaces 4.0
Pool None
Waterfront No
Roof Type Asphalt Shingle
Parking Type Attached
Total Parking Spaces 6
Building
Foundation Concrete
Listed by RE/MAX REAL ESTATE CENTRE INC.
GET MORE INFORMATION




