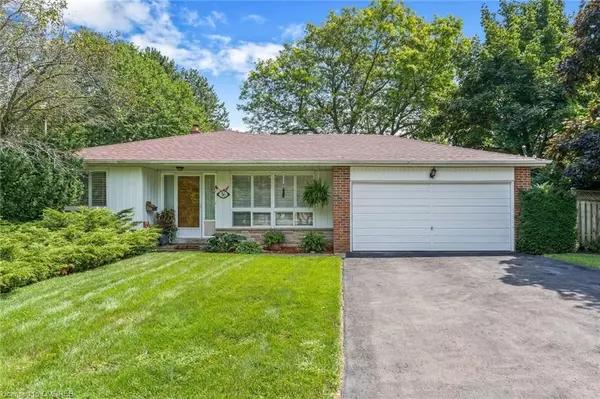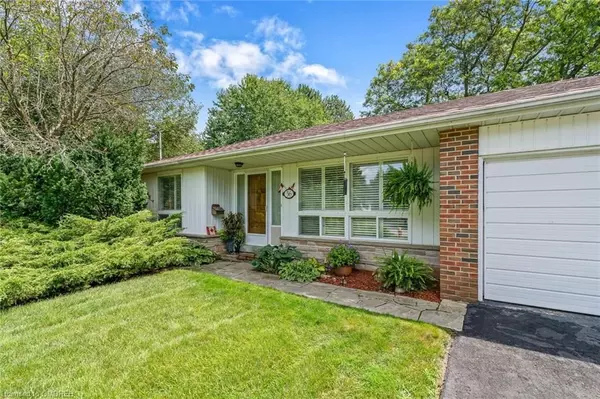See all 39 photos
$1,149,900
Est. payment /mo
4 BD
3 BA
2,291 SqFt
Pending
36 REGAN CRES Halton Hills, ON L7G 1B1
UPDATED:
10/29/2024 09:22 AM
Key Details
Property Type Single Family Home
Sub Type Detached
Listing Status Pending
Purchase Type For Sale
Square Footage 2,291 sqft
Price per Sqft $501
MLS Listing ID W10407110
Style Multi-Level
Bedrooms 4
Annual Tax Amount $5,184
Tax Year 2024
Property Description
Welcome to this very sought after 4 bedroom backsplit, located on a quiet crescent and backing onto the Hungry Hollow Ravine system. You'll love this huge pie lot (pies to 93 feet at the back), with lovely gardens & flag stone patio. This wonderful 4 bedroom home allows a main floor bedroom/office with adjacent 2 piece ensuite for guests or primary bedroom (with side entrance). The upper 3 bedrooms are generous in size with another primary having a semi-ensuite 5 piece bath & his/her closets. You'll love entertaining in the main floor family room for an open concept feel. For additional living space, you'll find a finished basement with 3 piece bath and large crawl space for storage.
Location
State ON
County Halton
Zoning LDR1-1 (MN)
Rooms
Basement Partially Finished, Partial Basement
Kitchen 1
Interior
Interior Features Water Softener
Cooling Central Air
Fireplaces Number 1
Inclusions All appliances., Dishwasher, Dryer, Washer
Exterior
Garage Private Double, Other
Garage Spaces 4.0
Pool None
View Trees/Woods
Roof Type Asphalt Shingle
Parking Type Attached
Total Parking Spaces 4
Building
Foundation Concrete Block
Others
Senior Community Yes
Listed by Royal LePage Meadowtowne Realty Inc., Brokerage
GET MORE INFORMATION




