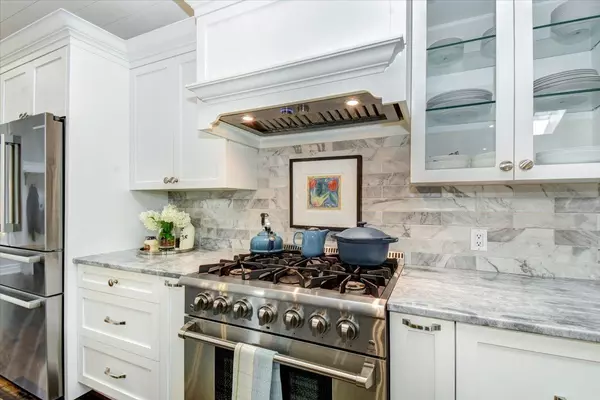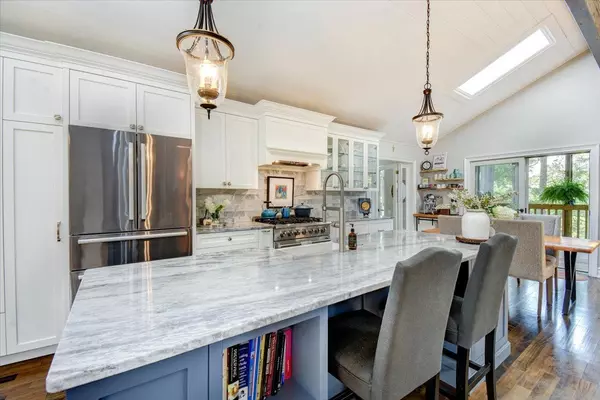442A Stringer DR Bancroft, ON K0L 1C0
UPDATED:
10/23/2024 02:31 PM
Key Details
Property Type Single Family Home
Sub Type Detached
Listing Status Active
Purchase Type For Sale
Approx. Sqft 2000-2500
MLS Listing ID X9417079
Style Bungalow
Bedrooms 3
Annual Tax Amount $6,367
Tax Year 2024
Property Description
Location
State ON
County Hastings
Rooms
Family Room No
Basement Finished with Walk-Out
Kitchen 1
Separate Den/Office 2
Interior
Interior Features Carpet Free, Generator - Full, On Demand Water Heater, Primary Bedroom - Main Floor, Solar Owned, Storage, Suspended Ceilings, Upgraded Insulation, Water Heater Owned, Water Softener
Cooling None
Fireplaces Type Propane, Freestanding, Wood Stove, Living Room, Rec Room
Fireplace Yes
Heat Source Propane
Exterior
Garage Private Double
Garage Spaces 20.0
Pool None
Waterfront Yes
Waterfront Description Direct
Roof Type Asphalt Shingle
Parking Type Detached
Total Parking Spaces 23
Building
Unit Features Waterfront,Part Cleared,Lake Access,Clear View
Foundation Poured Concrete
GET MORE INFORMATION




