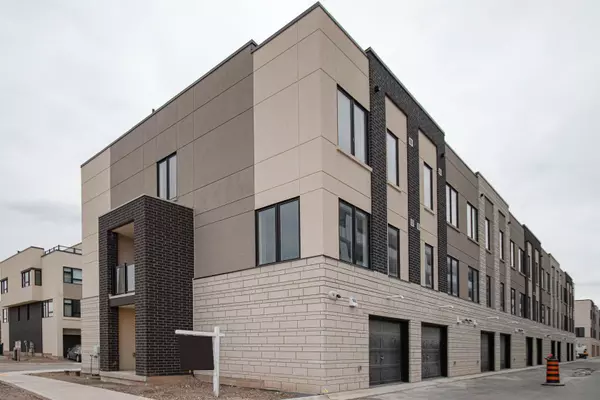See all 39 photos
$3,300
3 BD
3 BA
New
1095 Cooke BLVD #42 Burlington, ON L7T 4A8
UPDATED:
11/09/2024 05:10 AM
Key Details
Property Type Condo
Sub Type Condo Townhouse
Listing Status Active
Purchase Type For Rent
Approx. Sqft 1600-1799
MLS Listing ID W10416044
Style 3-Storey
Bedrooms 3
Property Description
Stunning end-unit, 3-story Bowery model townhome with 1,692 sq. ft. of living space, featuring 3 bedrooms and 2.5 baths. The ground-level foyer provides convenient access to a spacious double car garage. On the second floor, an open-concept living and dining area flows into a modern kitchen with quartz countertops and stainless steel appliances. The upper level offers a primary bedroom with a walk-in closet and ensuite bath, along with a second bedroom also featuring a walk-in closet, a third bedroom, a 4-piece bath, and a laundry area. Enjoy outdoor living on the expansive, private rooftop patio-perfect for relaxation or entertaining! Ideally located within walking distance of the Aldershot GO Station.
Location
State ON
County Halton
Area Lasalle
Rooms
Family Room No
Basement None
Kitchen 1
Ensuite Laundry In-Suite Laundry
Interior
Interior Features Air Exchanger
Laundry Location In-Suite Laundry
Cooling Central Air
Fireplace No
Heat Source Gas
Exterior
Garage Private
Waterfront No
Parking Type Built-In
Total Parking Spaces 2
Building
Story 1
Unit Features Marina,Public Transit,School,Hospital
Locker None
Others
Pets Description Restricted
Listed by ROYAL LEPAGE MACRO REALTY
GET MORE INFORMATION




