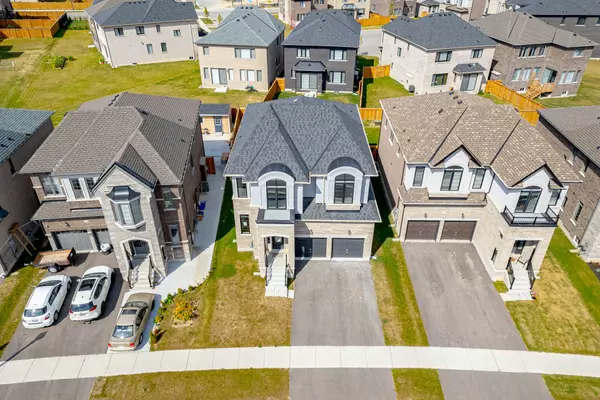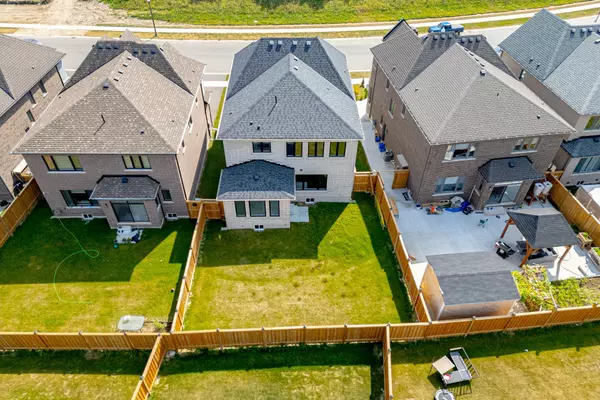See all 40 photos
$3,000
4 BD
4 BA
New
1323 Upper Thames DR Woodstock, ON N4T 0N1
UPDATED:
11/08/2024 06:42 PM
Key Details
Property Type Single Family Home
Sub Type Detached
Listing Status Active
Purchase Type For Rent
Approx. Sqft 2500-3000
MLS Listing ID X10415178
Style 2-Storey
Bedrooms 4
Property Description
Welcome To This Spacious & Thoughtfully Designed Detached 4-Bedroom, 4-Bathroom Home, Ideally Situated In The Charming Havelock Corners Woodstock Available For Lease. Best Home Model Offers A Separate Living Room, Family Room, Dinning Room & A Gorgeous Kitchen With Central Island & A Breakfast Area. The Main Floor Features A Living Room, Dining Room, Family Room, Breakfast Area, Kitchen, & A 2-Piece Bathroom. Upstairs, The Master Bedroom Is A True Retreat, Complete With A Luxurious 5-Piece Ensuite. The 2Nd Bedroom Comes With A Private 3-Piece Ensuite, While Two Additional Bedrooms Share A Third Bathroom. A Convenient Laundry Room Completes The Second Floor. Notable Highlights Include Engineered Hardwood Flooring Throughout, Modern Tile Finishes, Quartz Countertops, 9 Feet Ceiling On Both Floors, 8 Feet Doors, A Legal Side Entrance To The Unfinished Basement, & A Premium Lot With No Front-Facing Neighbors. Enjoy Beautiful Views Of The Conservation Area Right From Your Home.
Location
State ON
County Oxford
Rooms
Family Room Yes
Basement Separate Entrance, Unfinished
Kitchen 1
Interior
Interior Features None
Cooling Central Air
Fireplace Yes
Heat Source Gas
Exterior
Garage Available
Garage Spaces 2.0
Pool None
Waterfront No
Roof Type Asphalt Shingle
Parking Type Attached
Total Parking Spaces 4
Building
Unit Features Beach,Campground,School Bus Route,Park
Foundation Poured Concrete
Listed by BRIDGE REALTY
GET MORE INFORMATION




