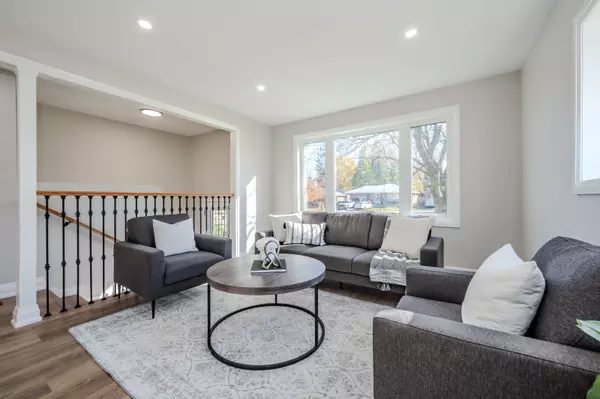See all 40 photos
$849,900
Est. payment /mo
3 BD
2 BA
New
119 Fife RD Guelph, ON N1H 6Y1
UPDATED:
11/11/2024 03:20 PM
Key Details
Property Type Single Family Home
Sub Type Detached
Listing Status Active
Purchase Type For Sale
MLS Listing ID X10414673
Style Bungalow-Raised
Bedrooms 3
Annual Tax Amount $4,090
Tax Year 2024
Property Description
Stunning Newly Renovated Home with Additional 2-Bedroom Apartment at 119 Fife Road, Guelph! Welcome to 119 Fife Road, a newly renovated gem in Guelph that offers exceptional living space and income potential. This beautiful property features a spacious 3-bedroom upper residence and a fully self-contained 2-bedroom lower unit apartment, making it perfect for families, multi-generational living, or those looking for a rental income opportunity. The main floor boasts a bright, open-concept layout with ample natural light streaming through large windows. Enjoy the brand new kitchen, complete with sleek cabinetry, and stainless steel appliances. The inviting living and dining areas flow effortlessly, providing a comfortable setting for relaxation or gatherings. Two additional bedrooms, full of light are ideal for family members or home office spaces. The fully equipped 2-bedroom lower unit apartment has its own private entrance, kitchen, brand new bathroom with a great walk in shower and separate laundry, making it an ideal space for tenants or extended family and the layout is designed for comfort and functionality. Located in a family-friendly neighborhood near schools, parks, and shopping, 119 Fife Road provides both convenience and the flexibility of additional rental income potential. This turn-key property is move-in ready and awaiting your personal touch!
Location
State ON
County Wellington
Area Parkwood Gardens
Rooms
Family Room No
Basement Full
Kitchen 2
Separate Den/Office 2
Interior
Interior Features Accessory Apartment
Cooling Central Air
Fireplace Yes
Heat Source Gas
Exterior
Garage Private
Garage Spaces 2.0
Pool None
Waterfront No
Roof Type Asphalt Shingle
Parking Type Attached
Total Parking Spaces 3
Building
Foundation Poured Concrete
Listed by ROYAL LEPAGE ROYAL CITY REALTY LTD.
GET MORE INFORMATION




